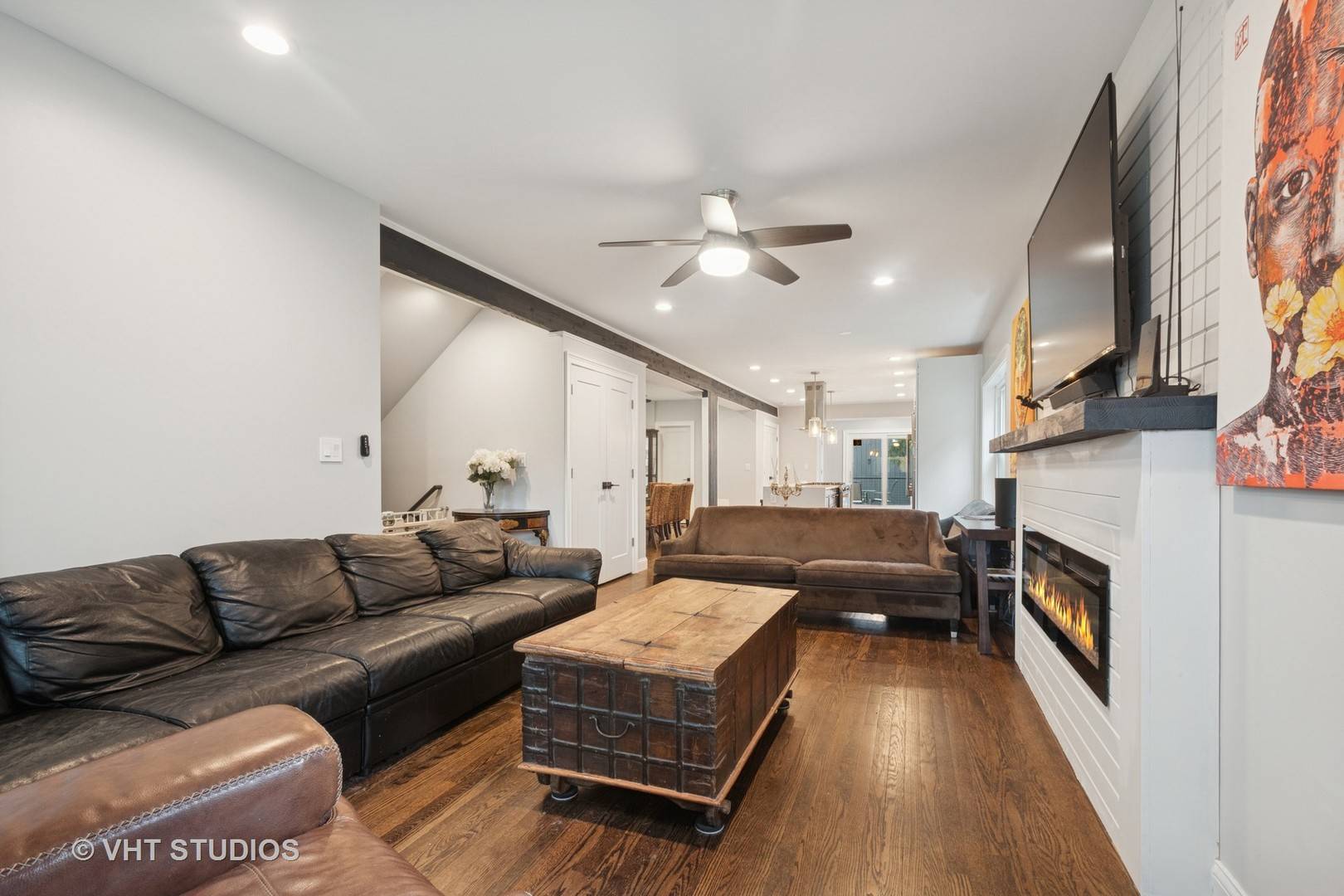4 Beds
4 Baths
2,196 SqFt
4 Beds
4 Baths
2,196 SqFt
Key Details
Property Type Single Family Home
Sub Type Residential Lease
Listing Status Active
Purchase Type For Rent
Square Footage 2,196 sqft
MLS Listing ID 12378859
Bedrooms 4
Full Baths 4
Year Built 1921
Available Date 2025-08-01
Lot Dimensions 163X33
Property Sub-Type Residential Lease
Property Description
Location
State IL
County Cook
Rooms
Basement Finished, Full
Interior
Interior Features 1st Floor Full Bath, Open Floorplan, Separate Dining Room
Heating Natural Gas, Forced Air
Cooling Central Air
Flooring Hardwood
Fireplaces Number 1
Fireplaces Type Electric
Furnishings No
Fireplace Y
Appliance Range, Dishwasher, Refrigerator, High End Refrigerator, Washer, Dryer, Stainless Steel Appliance(s), Gas Cooktop
Laundry Main Level, Washer Hookup, In Unit, Laundry Closet
Exterior
Garage Spaces 1.0
Community Features Storage
View Y/N true
Building
Story 2 Stories
Sewer Public Sewer
Water Lake Michigan
Structure Type Brick
Schools
Elementary Schools Washington Elementary School
Middle Schools Nichols Middle School
High Schools Evanston Twp High School
School District 65, 65, 202
Others
Pets Allowed Cats OK, Dogs OK
Virtual Tour https://tours.vht.com/BWI/T434469853/nobranding
"My job is to find and attract mastery-based agents to the office, protect the culture, and make sure everyone is happy! "
2600 S. Michigan Ave., STE 102, Chicago, IL, 60616, United States






