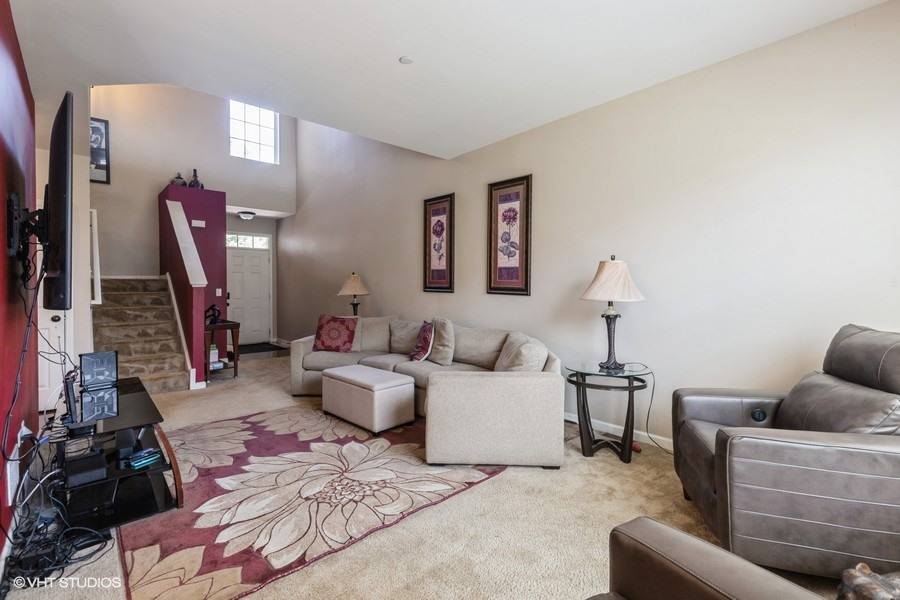2 Beds
2.5 Baths
1,435 SqFt
2 Beds
2.5 Baths
1,435 SqFt
Key Details
Property Type Townhouse
Sub Type Townhouse-2 Story
Listing Status Active
Purchase Type For Sale
Square Footage 1,435 sqft
Price per Sqft $194
Subdivision Brookmere
MLS Listing ID 12396831
Bedrooms 2
Full Baths 2
Half Baths 1
HOA Fees $165/mo
Year Built 2016
Annual Tax Amount $9,534
Tax Year 2023
Lot Dimensions 1435
Property Sub-Type Townhouse-2 Story
Property Description
Location
State IL
County Cook
Rooms
Basement None
Interior
Interior Features Walk-In Closet(s), Granite Counters
Heating Natural Gas
Cooling Central Air
Flooring Carpet
Fireplace N
Laundry Upper Level, In Unit
Exterior
Garage Spaces 2.0
View Y/N true
Building
Lot Description Common Grounds
Foundation Concrete Perimeter
Sewer Public Sewer
Water Lake Michigan
Structure Type Vinyl Siding,Stone
New Construction false
Schools
Elementary Schools Woodgate Elementary School
Middle Schools Colin Powell Middle School
High Schools Fine Arts And Communications Cam
School District 159, 159, 227
Others
Pets Allowed Cats OK, Dogs OK
HOA Fee Include Exterior Maintenance,Lawn Care,Scavenger,Snow Removal
Ownership Fee Simple w/ HO Assn.
Special Listing Condition List Broker Must Accompany
"My job is to find and attract mastery-based agents to the office, protect the culture, and make sure everyone is happy! "
2600 S. Michigan Ave., STE 102, Chicago, IL, 60616, United States






