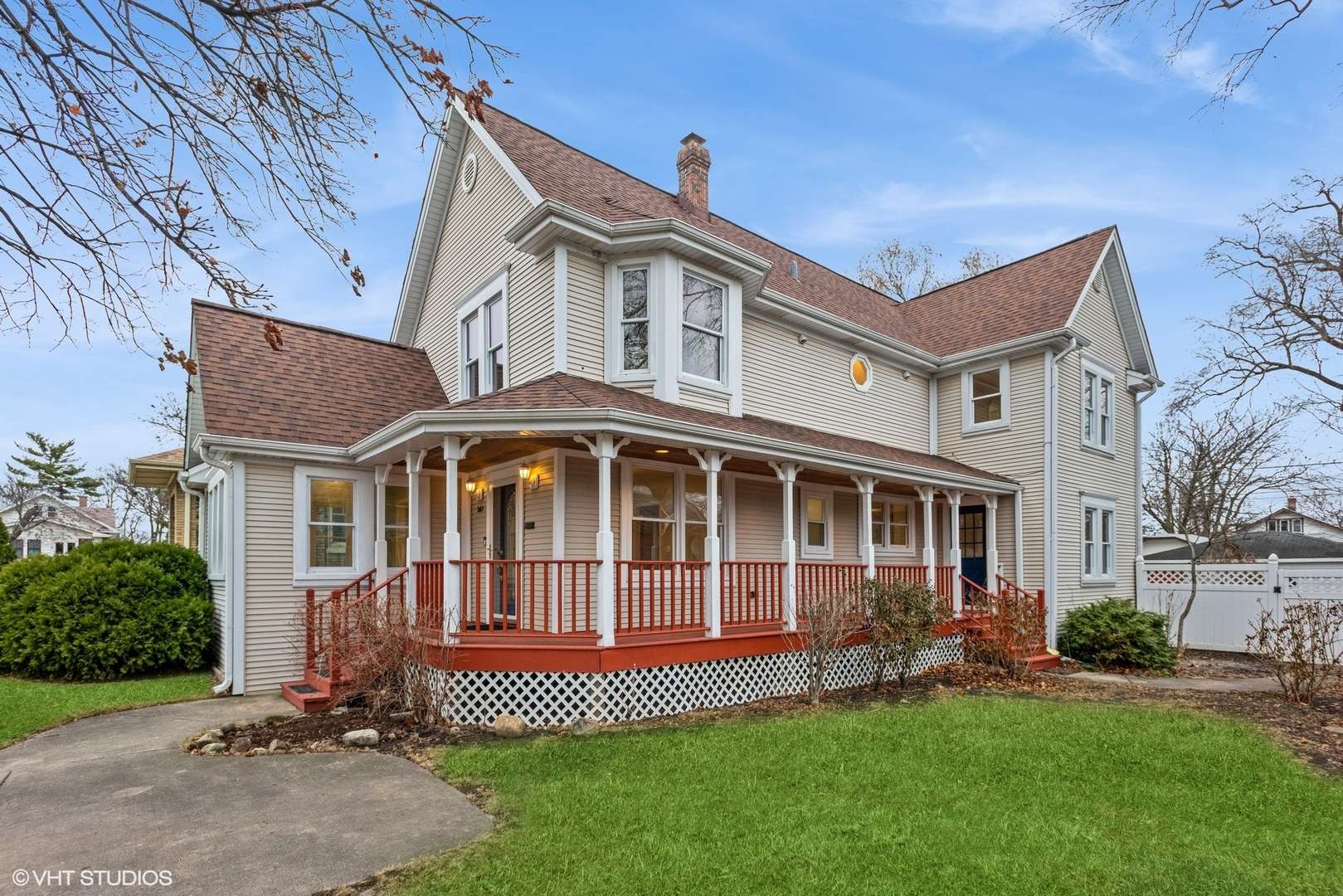3 Beds
2.5 Baths
2,500 SqFt
3 Beds
2.5 Baths
2,500 SqFt
Key Details
Property Type Single Family Home
Sub Type Detached Single
Listing Status Active
Purchase Type For Sale
Square Footage 2,500 sqft
Price per Sqft $280
MLS Listing ID 12398549
Style Victorian
Bedrooms 3
Full Baths 2
Half Baths 1
Year Built 1921
Annual Tax Amount $12,892
Tax Year 2023
Lot Dimensions 50 X 150
Property Sub-Type Detached Single
Property Description
Location
State IL
County Dupage
Rooms
Basement Unfinished, Daylight
Interior
Heating Natural Gas, Steam, Radiator(s)
Cooling Central Air
Fireplaces Number 1
Fireplaces Type Wood Burning, Gas Starter
Fireplace Y
Appliance Range, Dishwasher, Washer, Dryer
Laundry Gas Dryer Hookup
Exterior
Garage Spaces 2.0
View Y/N true
Roof Type Asphalt
Building
Story 2 Stories
Sewer Public Sewer
Water Lake Michigan
Structure Type Vinyl Siding
New Construction false
Schools
Elementary Schools Hawthorne Elementary School
Middle Schools Sandburg Middle School
High Schools York Community High School
School District 205, 205, 205
Others
HOA Fee Include None
Ownership Fee Simple
Special Listing Condition None
Virtual Tour https://tour.vht.com/434430142/261-n-evergreen-avenue-elmhurst-il-60126/idx
"My job is to find and attract mastery-based agents to the office, protect the culture, and make sure everyone is happy! "
2600 S. Michigan Ave., STE 102, Chicago, IL, 60616, United States






