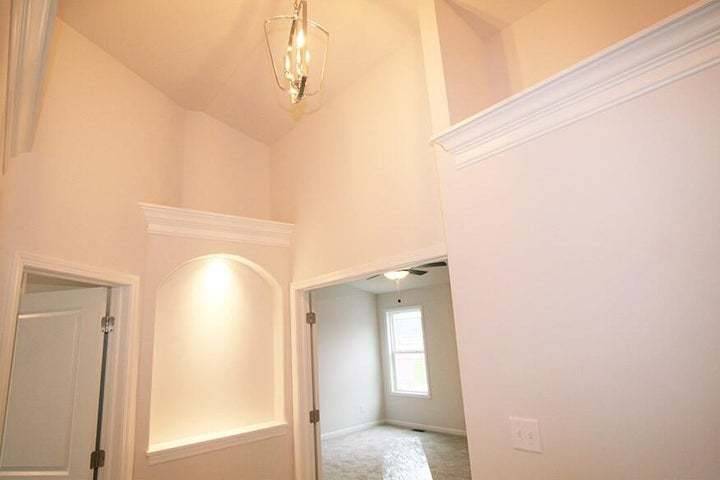5 Beds
3 Baths
2,820 SqFt
5 Beds
3 Baths
2,820 SqFt
Key Details
Property Type Single Family Home
Sub Type Detached Single
Listing Status Active
Purchase Type For Sale
Square Footage 2,820 sqft
Price per Sqft $155
MLS Listing ID 12398486
Bedrooms 5
Full Baths 3
HOA Fees $500/ann
Year Built 2025
Annual Tax Amount $20
Tax Year 2023
Lot Dimensions 75X125
Property Sub-Type Detached Single
Property Description
Location
State IN
County Lake
Rooms
Basement None
Interior
Heating Natural Gas
Cooling Central Air
Fireplace N
Exterior
Garage Spaces 2.0
View Y/N true
Building
Story Raised Ranch
Sewer Public Sewer
Water Public
Structure Type Vinyl Siding,Brick,Stone
New Construction true
Others
HOA Fee Include None
Ownership Fee Simple w/ HO Assn.
Special Listing Condition None
"My job is to find and attract mastery-based agents to the office, protect the culture, and make sure everyone is happy! "
2600 S. Michigan Ave., STE 102, Chicago, IL, 60616, United States






