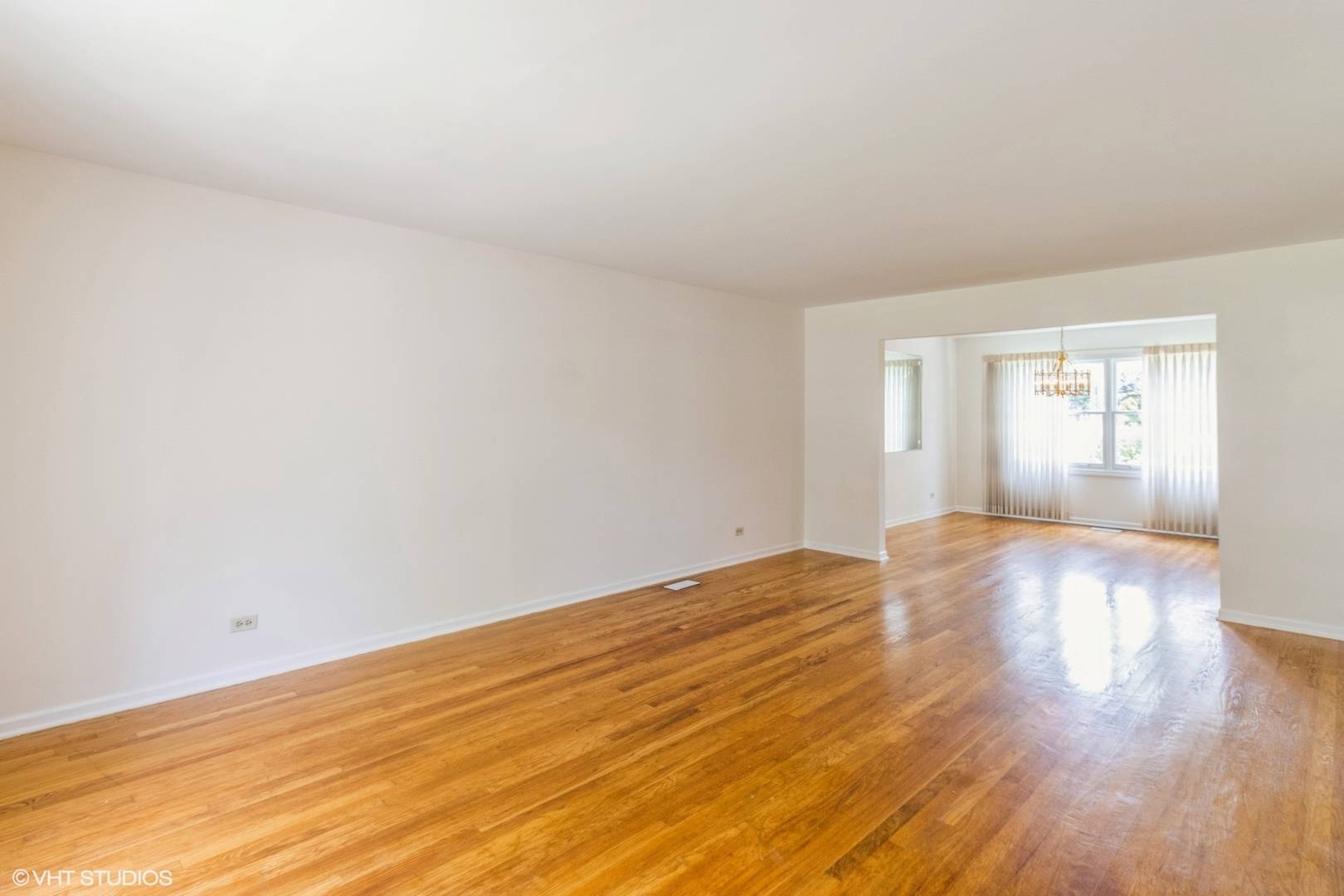5 Beds
2.5 Baths
2,975 SqFt
5 Beds
2.5 Baths
2,975 SqFt
Key Details
Property Type Single Family Home
Sub Type Detached Single
Listing Status Active
Purchase Type For Sale
Square Footage 2,975 sqft
Price per Sqft $184
MLS Listing ID 12396829
Bedrooms 5
Full Baths 2
Half Baths 1
Year Built 1968
Annual Tax Amount $10,193
Tax Year 2023
Lot Dimensions 9295
Property Sub-Type Detached Single
Property Description
Location
State IL
County Cook
Rooms
Basement Unfinished, Partial
Interior
Heating Natural Gas
Cooling Central Air
Fireplaces Number 1
Fireplaces Type Wood Burning
Fireplace Y
Appliance Range, Dishwasher, Refrigerator, Dryer, Electric Cooktop
Laundry Laundry Chute
Exterior
Garage Spaces 2.0
View Y/N true
Building
Story 2 Stories
Sewer Public Sewer, Storm Sewer
Water Lake Michigan
Structure Type Combination
New Construction false
Schools
Elementary Schools Robert Frost Elementary School
Middle Schools Oliver W Holmes Middle School
High Schools Wheeling High School
School District 21, 21, 214
Others
HOA Fee Include None
Ownership Fee Simple
Special Listing Condition None
"My job is to find and attract mastery-based agents to the office, protect the culture, and make sure everyone is happy! "
2600 S. Michigan Ave., STE 102, Chicago, IL, 60616, United States






