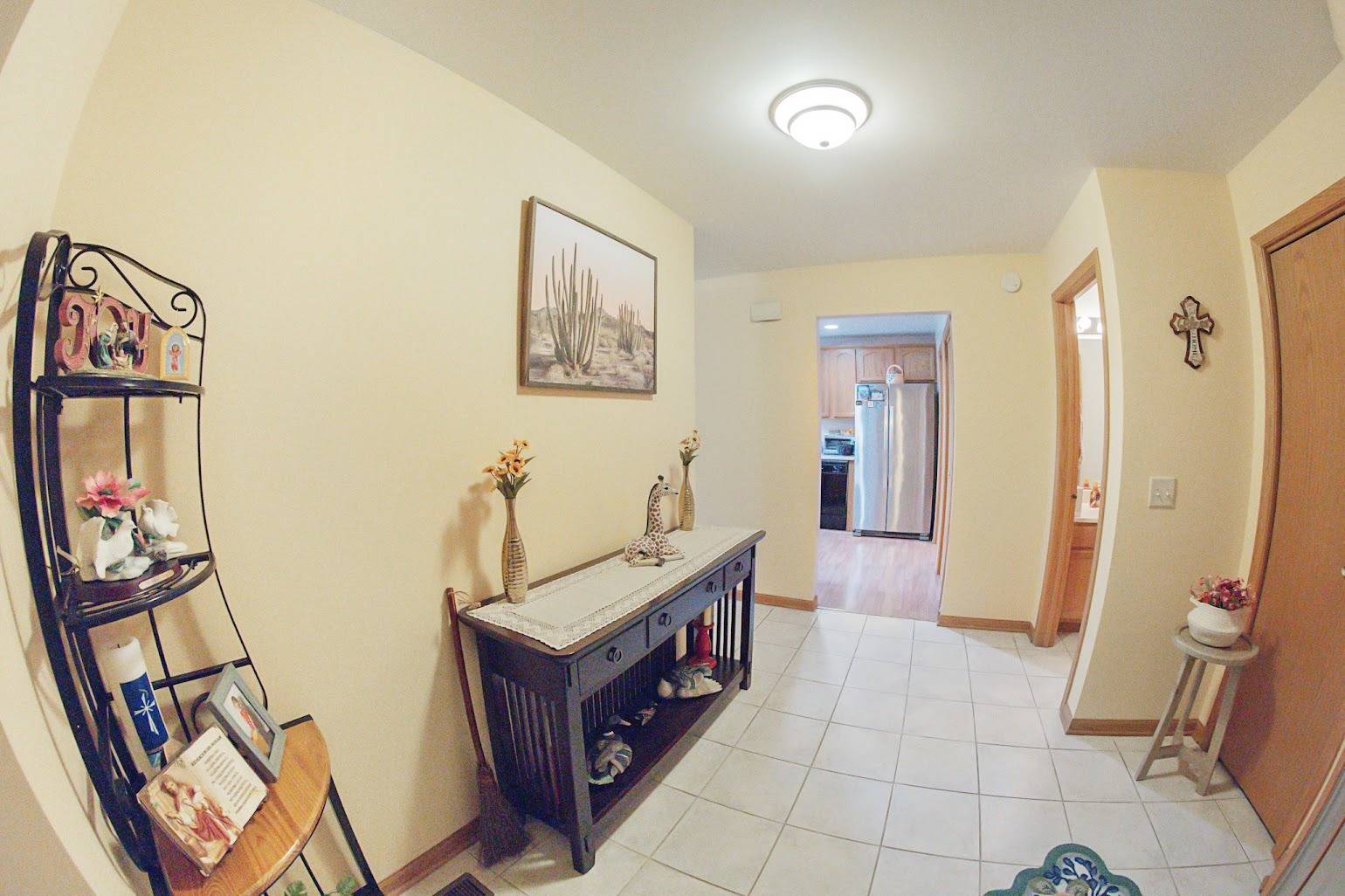2 Beds
2.5 Baths
1,771 SqFt
2 Beds
2.5 Baths
1,771 SqFt
Key Details
Property Type Townhouse
Sub Type Townhouse-2 Story
Listing Status Active
Purchase Type For Sale
Square Footage 1,771 sqft
Price per Sqft $186
Subdivision Madison Homes
MLS Listing ID 12387736
Bedrooms 2
Full Baths 2
Half Baths 1
HOA Fees $260/mo
Year Built 2005
Annual Tax Amount $6,194
Tax Year 2024
Lot Dimensions 28X77X30X77
Property Sub-Type Townhouse-2 Story
Property Description
Location
State IL
County Kane
Rooms
Basement Partially Finished, Full
Interior
Heating Natural Gas, Forced Air
Cooling Central Air
Fireplaces Number 1
Fireplaces Type Gas Starter
Fireplace Y
Appliance Range, Microwave, Dishwasher, Refrigerator, Washer, Dryer
Laundry In Unit, Sink
Exterior
Garage Spaces 2.0
View Y/N true
Roof Type Asphalt
Building
Foundation Concrete Perimeter
Sewer Public Sewer
Water Public
Structure Type Vinyl Siding,Brick
New Construction false
Schools
Elementary Schools Creekside Elementary School
Middle Schools Kimball Middle School
High Schools Larkin High School
School District 46, 46, 46
Others
Pets Allowed Cats OK, Dogs OK
HOA Fee Include Insurance,Exterior Maintenance,Lawn Care,Snow Removal
Ownership Fee Simple w/ HO Assn.
Special Listing Condition None
"My job is to find and attract mastery-based agents to the office, protect the culture, and make sure everyone is happy! "
2600 S. Michigan Ave., STE 102, Chicago, IL, 60616, United States






