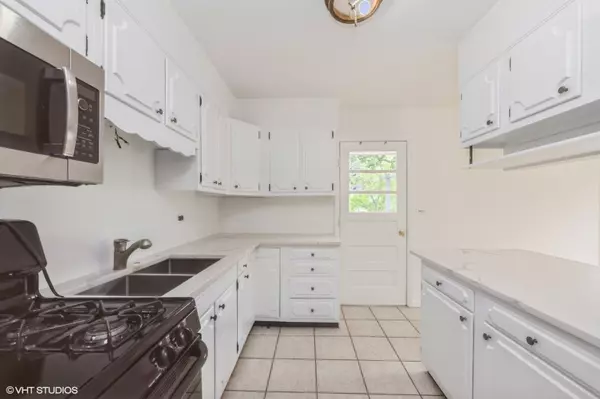3 Beds
1.5 Baths
1,932 SqFt
3 Beds
1.5 Baths
1,932 SqFt
Key Details
Property Type Single Family Home
Sub Type Detached Single
Listing Status Active
Purchase Type For Sale
Square Footage 1,932 sqft
Price per Sqft $163
MLS Listing ID 12392410
Bedrooms 3
Full Baths 1
Half Baths 1
Year Built 1963
Annual Tax Amount $7,117
Tax Year 2023
Lot Size 0.410 Acres
Lot Dimensions 133.2X225X24.2X225
Property Sub-Type Detached Single
Property Description
Location
State IL
County Mchenry
Rooms
Basement Finished, Partial, Walk-Out Access
Interior
Heating Natural Gas
Cooling Central Air
Fireplace N
Exterior
Garage Spaces 3.0
View Y/N true
Building
Story Raised Ranch
Sewer Septic Tank
Water Well
Structure Type Cedar
New Construction false
Schools
Elementary Schools Prairie Grove Elementary School
Middle Schools Prairie Grove Junior High School
High Schools Prairie Ridge High School
School District 46, 46, 155
Others
HOA Fee Include None
Ownership Fee Simple
Special Listing Condition None
"My job is to find and attract mastery-based agents to the office, protect the culture, and make sure everyone is happy! "
2600 S. Michigan Ave., STE 102, Chicago, IL, 60616, United States






