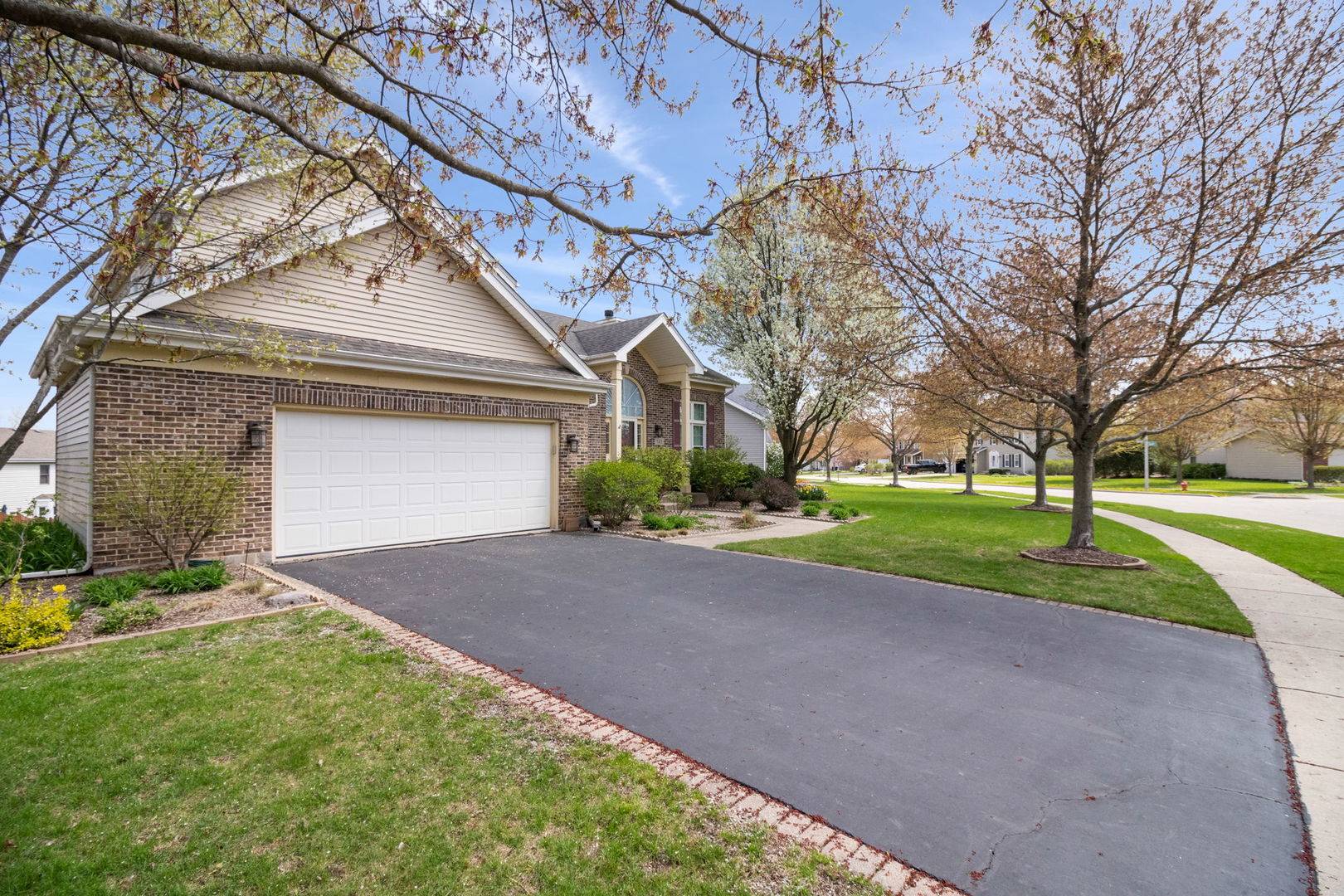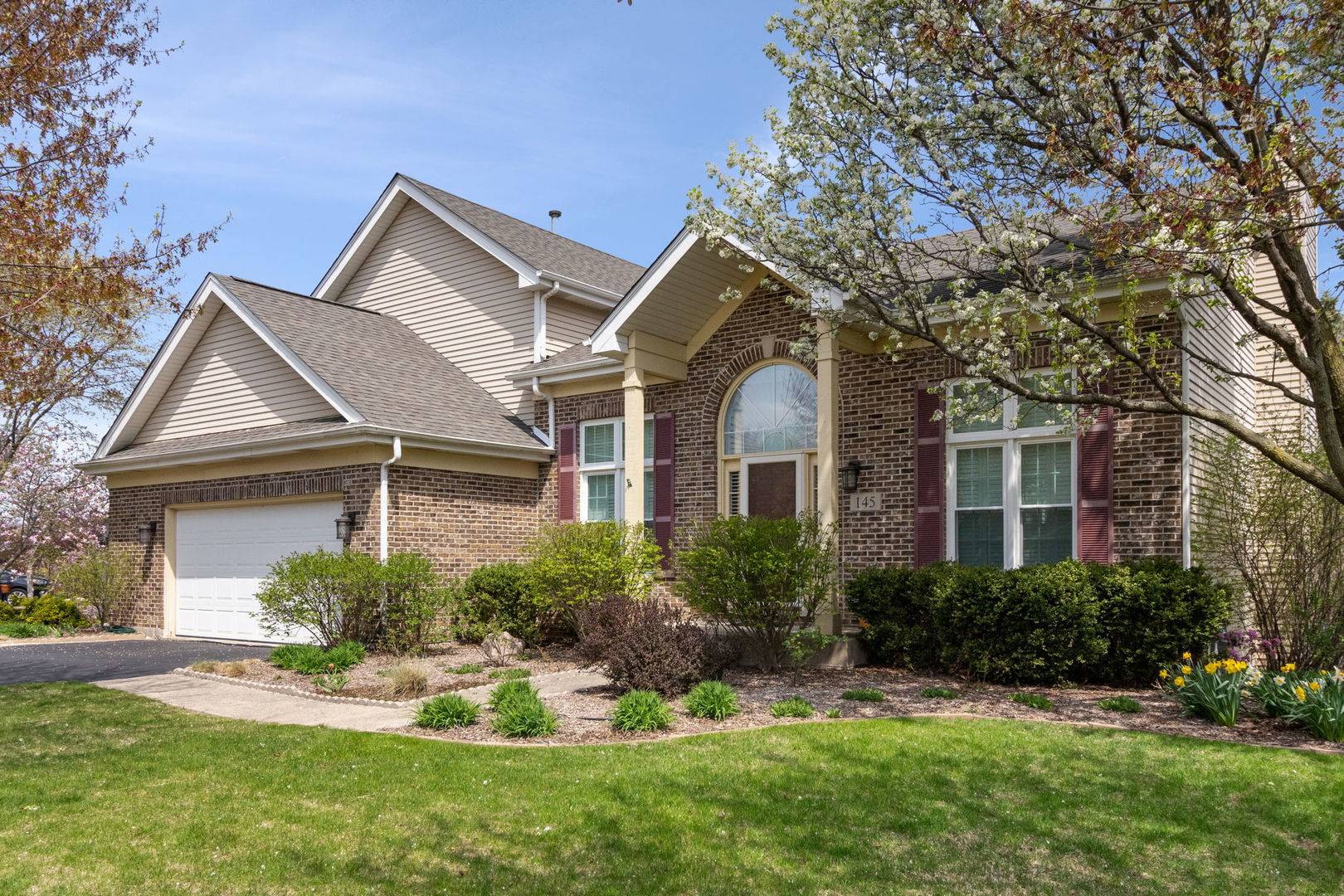4 Beds
3 Baths
2,702 SqFt
4 Beds
3 Baths
2,702 SqFt
Key Details
Property Type Single Family Home
Sub Type Detached Single
Listing Status Active Under Contract
Purchase Type For Sale
Square Footage 2,702 sqft
Price per Sqft $166
Subdivision Randall Ridge
MLS Listing ID 12390827
Bedrooms 4
Full Baths 3
Year Built 1996
Annual Tax Amount $9,537
Tax Year 2024
Lot Dimensions 10058
Property Sub-Type Detached Single
Property Description
Location
State IL
County Kane
Rooms
Basement Finished, Partial, Walk-Out Access
Interior
Heating Natural Gas
Cooling Central Air
Fireplaces Number 1
Fireplace Y
Appliance Double Oven, Dishwasher, Refrigerator, Washer, Dryer, Cooktop
Exterior
Exterior Feature Hot Tub
Garage Spaces 2.5
View Y/N true
Roof Type Asphalt
Building
Story 4+ Stories
Water Public
Structure Type Aluminum Siding,Brick
New Construction false
Schools
School District 301, 301, 301
Others
HOA Fee Include None
Ownership Fee Simple
Special Listing Condition Standard
"My job is to find and attract mastery-based agents to the office, protect the culture, and make sure everyone is happy! "
2600 S. Michigan Ave., STE 102, Chicago, IL, 60616, United States






