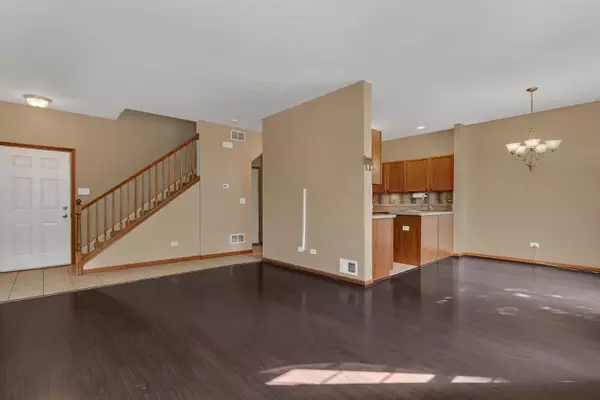3 Beds
1.5 Baths
1,450 SqFt
3 Beds
1.5 Baths
1,450 SqFt
Key Details
Property Type Townhouse
Sub Type Townhouse-2 Story
Listing Status Active Under Contract
Purchase Type For Sale
Square Footage 1,450 sqft
Price per Sqft $189
Subdivision Hampton Glen
MLS Listing ID 12388562
Bedrooms 3
Full Baths 1
Half Baths 1
HOA Fees $225/mo
Year Built 2006
Annual Tax Amount $5,734
Tax Year 2023
Lot Dimensions 30X71
Property Sub-Type Townhouse-2 Story
Property Description
Location
State IL
County Will
Rooms
Basement None
Interior
Interior Features Storage, Walk-In Closet(s), Open Floorplan
Heating Natural Gas, Forced Air
Cooling Central Air
Flooring Laminate, Carpet
Fireplace N
Appliance Range, Microwave, Dishwasher, Refrigerator, Washer, Dryer, Disposal
Laundry Upper Level, Washer Hookup, In Unit
Exterior
Garage Spaces 2.0
Community Features Park, School Bus
View Y/N true
Building
Sewer Public Sewer
Water Public
Structure Type Vinyl Siding,Brick
New Construction false
Schools
School District 30C, 30C, 204
Others
Pets Allowed Cats OK, Dogs OK
HOA Fee Include Insurance,Exterior Maintenance,Lawn Care,Snow Removal
Ownership Fee Simple w/ HO Assn.
Special Listing Condition None
"My job is to find and attract mastery-based agents to the office, protect the culture, and make sure everyone is happy! "
2600 S. Michigan Ave., STE 102, Chicago, IL, 60616, United States






