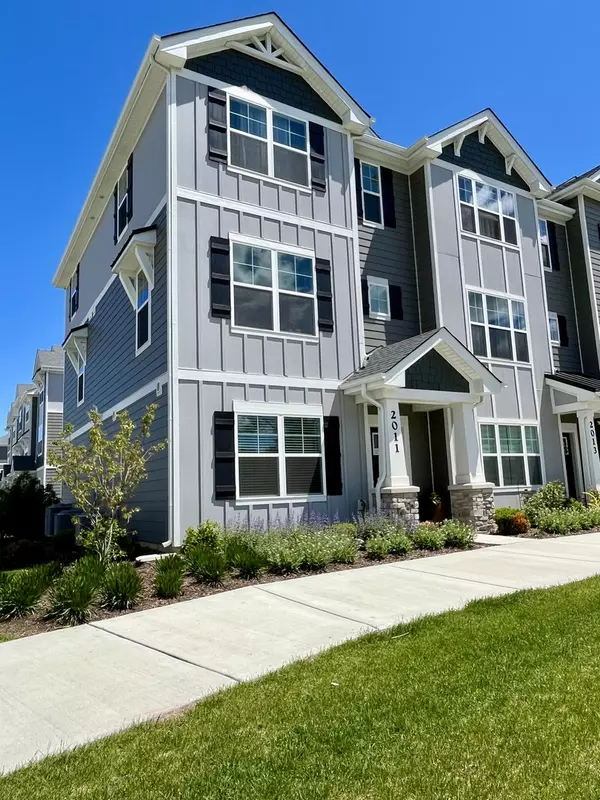
3 Beds
2.5 Baths
1,773 SqFt
3 Beds
2.5 Baths
1,773 SqFt
Key Details
Property Type Townhouse
Sub Type T3-Townhouse 3+ Stories
Listing Status Active
Purchase Type For Sale
Square Footage 1,773 sqft
Price per Sqft $253
Subdivision The Townes At Oak Creek
MLS Listing ID 12374191
Bedrooms 3
Full Baths 2
Half Baths 1
HOA Fees $296/mo
Year Built 2023
Annual Tax Amount $15,694
Tax Year 2024
Lot Dimensions 20 X 55
Property Sub-Type T3-Townhouse 3+ Stories
Property Description
Location
State IL
County Lake
Rooms
Basement None
Interior
Interior Features Walk-In Closet(s), High Ceilings
Heating Natural Gas, Forced Air
Cooling Central Air
Fireplace Y
Appliance Range, Microwave, Dishwasher, Refrigerator, Washer, Dryer, Disposal, Stainless Steel Appliance(s)
Laundry Washer Hookup, Gas Dryer Hookup, In Unit, Laundry Closet
Exterior
Exterior Feature Balcony
Garage Spaces 2.0
Community Features Park
View Y/N true
Roof Type Asphalt
Building
Lot Description Landscaped
Foundation Concrete Perimeter
Sewer Public Sewer
Water Lake Michigan, Public
Structure Type Other
New Construction false
Schools
Elementary Schools Diamond Lake Elementary School
Middle Schools West Oak Middle School
High Schools Adlai E Stevenson High School
School District 76, 76, 125
Others
Pets Allowed Cats OK, Dogs OK
HOA Fee Include Insurance,Exterior Maintenance,Lawn Care,Snow Removal
Ownership Fee Simple w/ HO Assn.
Special Listing Condition None

"My job is to find and attract mastery-based agents to the office, protect the culture, and make sure everyone is happy! "
2600 S. Michigan Ave., STE 102, Chicago, IL, 60616, United States






