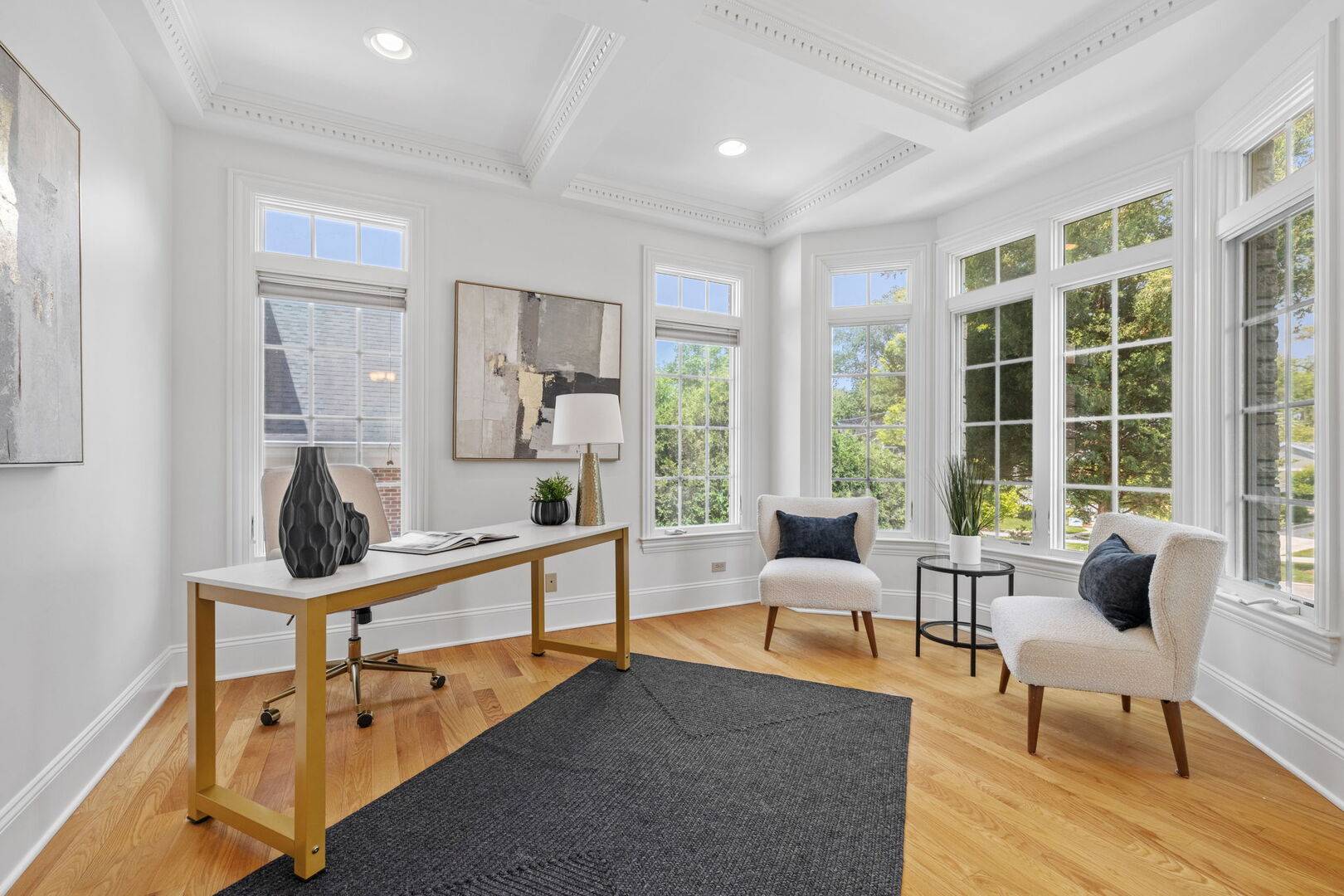4 Beds
5.5 Baths
3,013 SqFt
4 Beds
5.5 Baths
3,013 SqFt
Key Details
Property Type Single Family Home
Sub Type Detached Single
Listing Status Active
Purchase Type For Sale
Square Footage 3,013 sqft
Price per Sqft $497
MLS Listing ID 12359918
Bedrooms 4
Full Baths 5
Half Baths 1
Year Built 2005
Annual Tax Amount $23,859
Tax Year 2024
Lot Size 6,534 Sqft
Lot Dimensions 55X125
Property Sub-Type Detached Single
Property Description
Location
State IL
County Dupage
Community Park, Sidewalks
Rooms
Basement Finished, 9 ft + pour, Rec/Family Area, Storage Space, Full
Interior
Interior Features Walk-In Closet(s), Pantry
Heating Natural Gas
Cooling Central Air, Zoned
Flooring Hardwood
Fireplaces Number 2
Fireplaces Type Gas Starter
Fireplace Y
Appliance Range, Microwave, Dishwasher, High End Refrigerator, Washer, Dryer, Disposal, Range Hood
Laundry Upper Level, In Unit, Multiple Locations
Exterior
Garage Spaces 2.0
View Y/N true
Building
Story 3 Stories
Sewer Public Sewer
Water Lake Michigan
Structure Type Brick,Stone
New Construction false
Schools
Elementary Schools Madison Elementary School
Middle Schools Hinsdale Middle School
High Schools Hinsdale Central High School
School District 181, 181, 86
Others
HOA Fee Include None
Ownership Fee Simple
Special Listing Condition None
"My job is to find and attract mastery-based agents to the office, protect the culture, and make sure everyone is happy! "
2600 S. Michigan Ave., STE 102, Chicago, IL, 60616, United States






