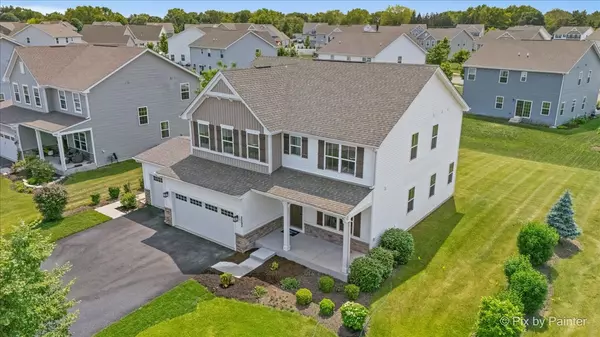5 Beds
3 Baths
2,726 SqFt
5 Beds
3 Baths
2,726 SqFt
Key Details
Property Type Single Family Home
Sub Type Detached Single
Listing Status Active
Purchase Type For Sale
Square Footage 2,726 sqft
Price per Sqft $201
Subdivision Grande Reserve
MLS Listing ID 12382018
Bedrooms 5
Full Baths 3
HOA Fees $80/mo
Year Built 2019
Annual Tax Amount $1,199
Tax Year 2024
Lot Dimensions 103X36X70X129X97
Property Sub-Type Detached Single
Property Description
Location
State IL
County Kendall
Community Clubhouse, Pool
Rooms
Basement Unfinished, Full
Interior
Heating Natural Gas
Cooling Central Air
Fireplace N
Appliance Microwave, Dishwasher, Refrigerator, Disposal, Stainless Steel Appliance(s)
Exterior
Garage Spaces 3.0
View Y/N true
Roof Type Asphalt
Building
Story 2 Stories
Foundation Concrete Perimeter
Sewer Public Sewer
Water Public
Structure Type Vinyl Siding,Stone
New Construction false
Schools
School District 115, 115, 115
Others
HOA Fee Include Insurance,Clubhouse,Pool
Ownership Fee Simple w/ HO Assn.
Special Listing Condition None
"My job is to find and attract mastery-based agents to the office, protect the culture, and make sure everyone is happy! "
2600 S. Michigan Ave., STE 102, Chicago, IL, 60616, United States






