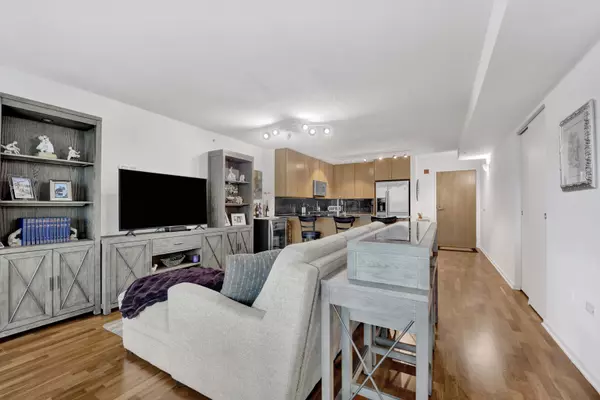2 Beds
2 Baths
2 Beds
2 Baths
Key Details
Property Type Condo
Sub Type Condo
Listing Status Active
Purchase Type For Sale
MLS Listing ID 12358841
Bedrooms 2
Full Baths 2
HOA Fees $522/mo
Year Built 2010
Annual Tax Amount $6,517
Tax Year 2023
Lot Dimensions COMMON
Property Sub-Type Condo
Property Description
Location
State IL
County Cook
Rooms
Basement None
Interior
Heating Forced Air
Cooling Central Air
Flooring Laminate
Fireplace Y
Laundry Washer Hookup, In Unit
Exterior
Exterior Feature Balcony
Garage Spaces 1.0
Community Features Bike Room/Bike Trails, Elevator(s), Exercise Room, Storage, On Site Manager/Engineer, Party Room, Sundeck, Indoor Pool, Receiving Room, Tennis Court(s), Valet/Cleaner
View Y/N true
Building
Lot Description Landscaped
Sewer Public Sewer
Water Lake Michigan
Structure Type Glass,Concrete
New Construction false
Schools
Elementary Schools Highland Elementary School
Middle Schools Highland Elementary School
High Schools Niles North High School
School District 68, 68, 219
Others
Pets Allowed Cats OK, Dogs OK, Number Limit
HOA Fee Include Heat,Air Conditioning,Water,Gas,Parking,Insurance,TV/Cable,Exercise Facilities,Pool,Exterior Maintenance,Lawn Care,Scavenger,Snow Removal
Ownership Condo
Special Listing Condition List Broker Must Accompany
"My job is to find and attract mastery-based agents to the office, protect the culture, and make sure everyone is happy! "
2600 S. Michigan Ave., STE 102, Chicago, IL, 60616, United States






