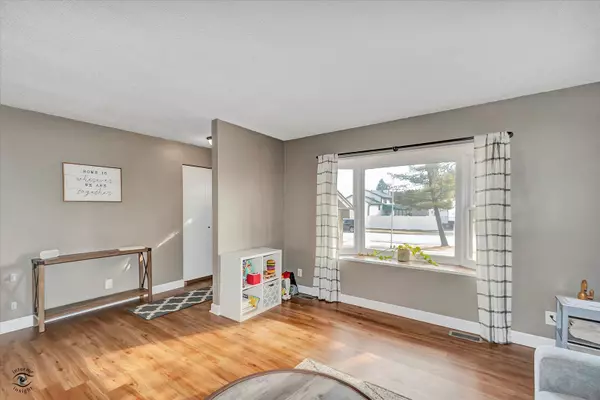4 Beds
2 Baths
2,188 SqFt
4 Beds
2 Baths
2,188 SqFt
Key Details
Property Type Single Family Home
Sub Type Detached Single
Listing Status Active Under Contract
Purchase Type For Sale
Square Footage 2,188 sqft
Price per Sqft $177
Subdivision Pebble Creek
MLS Listing ID 12284189
Style Quad Level
Bedrooms 4
Full Baths 2
Year Built 1974
Annual Tax Amount $6,785
Tax Year 2023
Lot Size 0.260 Acres
Lot Dimensions 90X155X58X147
Property Sub-Type Detached Single
Property Description
Location
State IL
County Will
Community Park, Lake, Curbs, Sidewalks, Street Paved
Rooms
Basement Partial
Interior
Interior Features Wood Laminate Floors, Walk-In Closet(s)
Heating Natural Gas, Forced Air
Cooling Central Air
Fireplace N
Appliance Range, Microwave, Dishwasher, Refrigerator, Washer, Dryer, Disposal
Laundry Gas Dryer Hookup, In Unit
Exterior
Exterior Feature Patio, Brick Paver Patio
Parking Features Attached
Garage Spaces 2.0
View Y/N true
Roof Type Asphalt
Building
Lot Description Landscaped
Story Split Level w/ Sub
Foundation Concrete Perimeter
Sewer Public Sewer
Water Lake Michigan
New Construction false
Schools
Middle Schools Hadley Middle School
High Schools Lockport Township High School
School District 33C, 33C, 205
Others
HOA Fee Include None
Ownership Fee Simple
Special Listing Condition None
"My job is to find and attract mastery-based agents to the office, protect the culture, and make sure everyone is happy! "
2600 S. Michigan Ave., STE 102, Chicago, IL, 60616, United States






