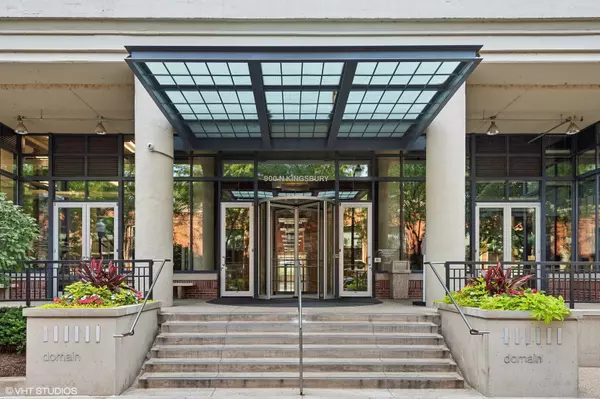3 Beds
2.5 Baths
2,327 SqFt
3 Beds
2.5 Baths
2,327 SqFt
Key Details
Property Type Condo
Sub Type Condo,Condo-Loft
Listing Status Active
Purchase Type For Sale
Square Footage 2,327 sqft
Price per Sqft $642
Subdivision Domain Lofts
MLS Listing ID 12285144
Bedrooms 3
Full Baths 2
Half Baths 1
HOA Fees $1,734/mo
Year Built 1934
Annual Tax Amount $14,548
Tax Year 2023
Lot Dimensions COMMON
Property Sub-Type Condo,Condo-Loft
Property Description
Location
State IL
County Cook
Rooms
Basement None
Interior
Interior Features Cathedral Ceiling(s), Elevator, Hardwood Floors, Heated Floors, Laundry Hook-Up in Unit, Storage, Built-in Features, Walk-In Closet(s), Doorman, Lobby, Pantry
Heating Natural Gas
Cooling Central Air
Fireplace N
Appliance Range, Microwave, Dishwasher, High End Refrigerator, Washer, Dryer, Disposal, Stainless Steel Appliance(s), Wine Refrigerator, Range Hood, Gas Cooktop
Laundry In Unit
Exterior
Exterior Feature End Unit
Parking Features Attached
Garage Spaces 2.0
Community Features Bike Room/Bike Trails, Door Person, Elevator(s), Exercise Room, Storage, Party Room, Sundeck, Receiving Room
View Y/N true
Building
Sewer Public Sewer
Water Lake Michigan
New Construction false
Schools
School District 299, 299, 299
Others
Pets Allowed Cats OK, Dogs OK, Number Limit
HOA Fee Include Water,Gas,Insurance,Security,Doorman,TV/Cable,Exercise Facilities,Exterior Maintenance,Lawn Care,Scavenger,Snow Removal,Internet
Ownership Condo
Special Listing Condition List Broker Must Accompany
"My job is to find and attract mastery-based agents to the office, protect the culture, and make sure everyone is happy! "
2600 S. Michigan Ave., STE 102, Chicago, IL, 60616, United States






