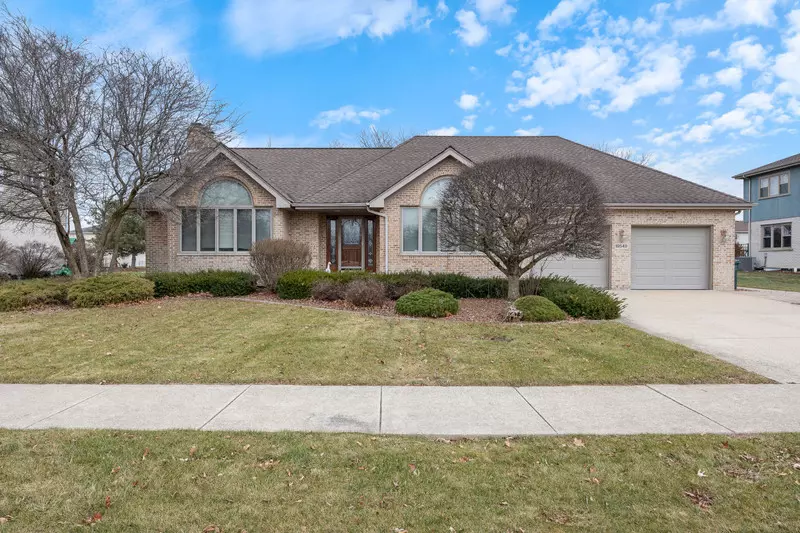4 Beds
3.5 Baths
2,660 SqFt
4 Beds
3.5 Baths
2,660 SqFt
Key Details
Property Type Single Family Home
Sub Type Detached Single
Listing Status Active
Purchase Type For Sale
Square Footage 2,660 sqft
Price per Sqft $189
MLS Listing ID 12283157
Style Step Ranch
Bedrooms 4
Full Baths 3
Half Baths 1
Year Built 1994
Annual Tax Amount $11,086
Tax Year 2023
Lot Dimensions 90X135
Property Sub-Type Detached Single
Property Description
Location
State IL
County Will
Rooms
Basement Full
Interior
Heating Natural Gas
Cooling Central Air
Fireplaces Number 1
Fireplace Y
Exterior
Parking Features Attached
Garage Spaces 2.0
View Y/N true
Building
Story 1.5 Story
Sewer Public Sewer
Water Lake Michigan
New Construction false
Schools
School District 159, 159, 210
Others
HOA Fee Include None
Ownership Fee Simple
Special Listing Condition None
"My job is to find and attract mastery-based agents to the office, protect the culture, and make sure everyone is happy! "
2600 S. Michigan Ave., STE 102, Chicago, IL, 60616, United States






