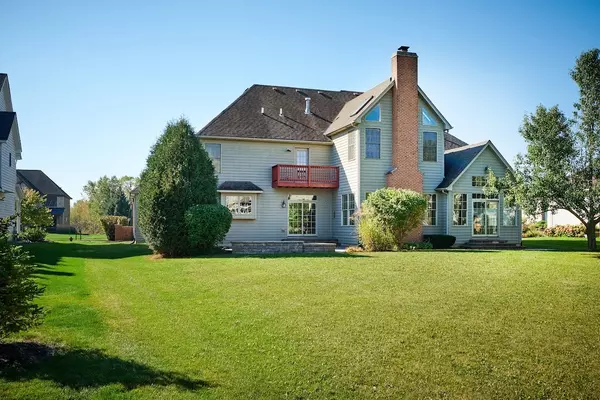5 Beds
4.5 Baths
4,168 SqFt
5 Beds
4.5 Baths
4,168 SqFt
Key Details
Property Type Single Family Home
Sub Type Detached Single
Listing Status Active
Purchase Type For Sale
Square Footage 4,168 sqft
Price per Sqft $190
Subdivision Fox Creek
MLS Listing ID 12281118
Bedrooms 5
Full Baths 4
Half Baths 1
HOA Fees $650/ann
Year Built 2005
Annual Tax Amount $18,053
Tax Year 2023
Lot Size 0.370 Acres
Lot Dimensions 16129
Property Sub-Type Detached Single
Property Description
Location
State IL
County Kane
Community Water Rights, Curbs, Sidewalks, Street Lights, Street Paved
Rooms
Basement Full
Interior
Interior Features Bar-Wet
Heating Natural Gas
Cooling Central Air, Zoned
Fireplaces Number 2
Fireplaces Type Gas Log
Fireplace Y
Appliance Range, Microwave, Dishwasher, Refrigerator, Washer, Dryer, Disposal, Humidifier
Exterior
Exterior Feature Balcony, Patio
Parking Features Attached
Garage Spaces 3.0
View Y/N true
Building
Lot Description Landscaped
Story 2 Stories
Foundation Concrete Perimeter
Sewer Public Sewer
Water Public
New Construction false
Schools
Elementary Schools Wasco Elementary School
Middle Schools Thompson Middle School
High Schools St Charles North High School
School District 303, 303, 303
Others
HOA Fee Include Heat
Ownership Fee Simple w/ HO Assn.
Special Listing Condition None
"My job is to find and attract mastery-based agents to the office, protect the culture, and make sure everyone is happy! "
2600 S. Michigan Ave., STE 102, Chicago, IL, 60616, United States






