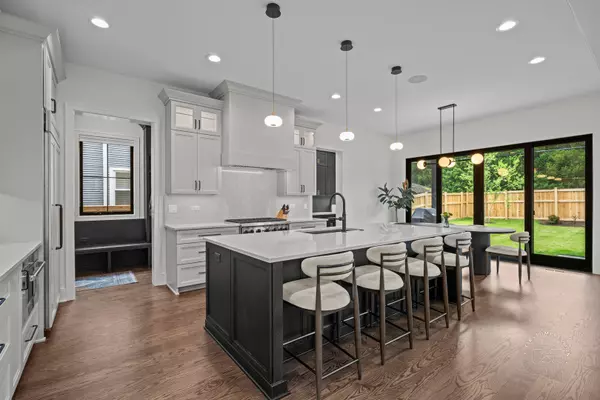
5 Beds
4.5 Baths
3,897 SqFt
5 Beds
4.5 Baths
3,897 SqFt
Key Details
Property Type Single Family Home
Sub Type Detached Single
Listing Status Active Under Contract
Purchase Type For Sale
Square Footage 3,897 sqft
Price per Sqft $551
Subdivision Fort Hill
MLS Listing ID 12270661
Style Contemporary
Bedrooms 5
Full Baths 4
Half Baths 1
Year Built 2025
Tax Year 2023
Lot Size 8,712 Sqft
Lot Dimensions 54 X 161
Property Sub-Type Detached Single
Property Description
Location
State IL
County Dupage
Community Park, Sidewalks, Street Lights, Street Paved
Rooms
Basement Finished, Egress Window, 9 ft + pour, Concrete, Sleeping Area, Storage Space, Full
Interior
Interior Features Wet Bar, Built-in Features, Walk-In Closet(s), High Ceilings, Open Floorplan, Separate Dining Room, Pantry
Heating Natural Gas, Forced Air, Zoned
Cooling Central Air
Flooring Hardwood, Carpet
Fireplaces Number 1
Fireplaces Type Heatilator
Fireplace Y
Appliance Microwave, Dishwasher, High End Refrigerator, Washer, Dryer, Disposal, Range Hood, Gas Cooktop, Oven
Laundry Upper Level, Gas Dryer Hookup, In Unit, Sink
Exterior
Exterior Feature Balcony
Garage Spaces 4.0
View Y/N true
Roof Type Asphalt
Building
Lot Description Landscaped
Story 2 Stories
Foundation Concrete Perimeter
Sewer Public Sewer
Water Lake Michigan
Structure Type Brick,Other
New Construction true
Schools
Elementary Schools Highlands Elementary School
Middle Schools Kennedy Junior High School
High Schools Naperville Central High School
School District 203, 203, 203
Others
HOA Fee Include None
Ownership Fee Simple
Special Listing Condition List Broker Must Accompany


"My job is to find and attract mastery-based agents to the office, protect the culture, and make sure everyone is happy! "
2600 S. Michigan Avenue, Suite 102, Chicago, IL, 60616, United States






