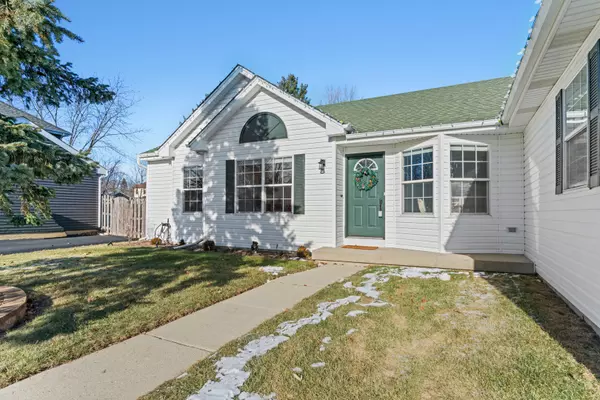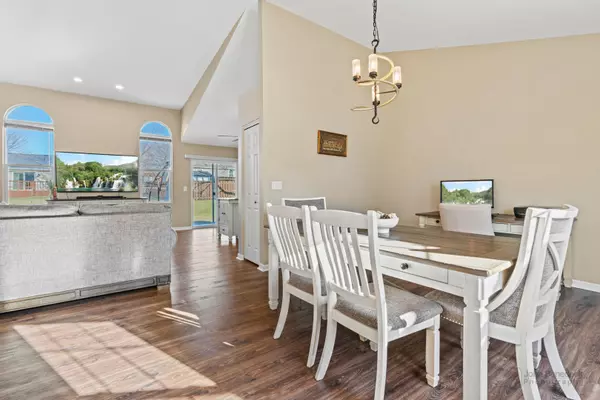3 Beds
2 Baths
1,453 SqFt
3 Beds
2 Baths
1,453 SqFt
Key Details
Property Type Single Family Home
Sub Type Detached Single
Listing Status Active
Purchase Type For Sale
Square Footage 1,453 sqft
Price per Sqft $261
Subdivision Spring Creek Farms
MLS Listing ID 12270226
Style Ranch
Bedrooms 3
Full Baths 2
Year Built 1997
Annual Tax Amount $8,736
Tax Year 2023
Lot Size 9,583 Sqft
Lot Dimensions 70X135
Property Description
Location
State IL
County Mchenry
Community Park, Pool, Curbs, Sidewalks, Street Lights, Street Paved
Rooms
Basement Partial
Interior
Interior Features Vaulted/Cathedral Ceilings, Wood Laminate Floors, First Floor Laundry, Open Floorplan
Heating Natural Gas, Forced Air
Cooling Central Air
Fireplace Y
Appliance Range, Refrigerator, High End Refrigerator, Washer, Dryer, Range Hood
Laundry In Unit
Exterior
Exterior Feature Patio
Parking Features Attached
Garage Spaces 2.0
View Y/N true
Roof Type Asphalt
Building
Lot Description Mature Trees
Story 1 Story
Foundation Concrete Perimeter
Sewer Public Sewer
Water Public
New Construction false
Schools
Elementary Schools Algonquin Lakes Elementary Schoo
Middle Schools Algonquin Middle School
High Schools Dundee-Crown High School
School District 300, 300, 300
Others
HOA Fee Include None
Ownership Fee Simple
Special Listing Condition None
"My job is to find and attract mastery-based agents to the office, protect the culture, and make sure everyone is happy! "
2600 S. Michigan Ave., STE 102, Chicago, IL, 60616, United States






