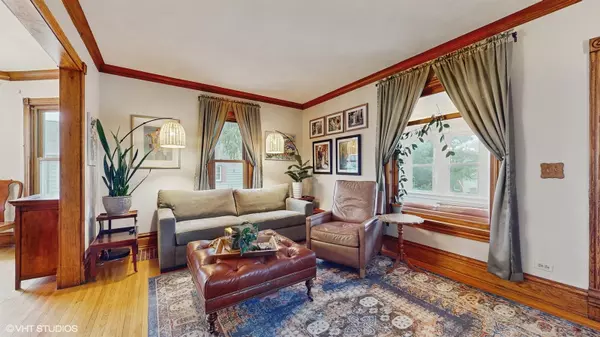4 Beds
2 Baths
1,916 SqFt
4 Beds
2 Baths
1,916 SqFt
Key Details
Property Type Single Family Home
Sub Type Detached Single
Listing Status Active Under Contract
Purchase Type For Sale
Square Footage 1,916 sqft
Price per Sqft $208
MLS Listing ID 12198769
Style Victorian
Bedrooms 4
Full Baths 2
Year Built 1883
Annual Tax Amount $6,556
Tax Year 2023
Lot Size 0.490 Acres
Lot Dimensions 21344.40
Property Description
Location
State IL
County Mchenry
Community Street Paved, Other
Rooms
Basement Partial
Interior
Interior Features Hardwood Floors, First Floor Bedroom, First Floor Laundry, First Floor Full Bath, Historic/Period Mlwk, Separate Dining Room
Heating Natural Gas
Cooling Central Air
Fireplace N
Appliance Range, Dishwasher, Refrigerator
Exterior
Exterior Feature Porch, Storms/Screens
Parking Features Detached
Garage Spaces 2.5
View Y/N true
Roof Type Asphalt
Building
Lot Description Fenced Yard, Mature Trees
Story 2 Stories
Sewer Public Sewer, Sewer-Storm
Water Public
New Construction false
Schools
Elementary Schools Landmark Elementary School
Middle Schools Mchenry Middle School
High Schools Mchenry Campus
School District 15, 15, 156
Others
HOA Fee Include None
Ownership Fee Simple
Special Listing Condition None
"My job is to find and attract mastery-based agents to the office, protect the culture, and make sure everyone is happy! "
2600 S. Michigan Ave., STE 102, Chicago, IL, 60616, United States






