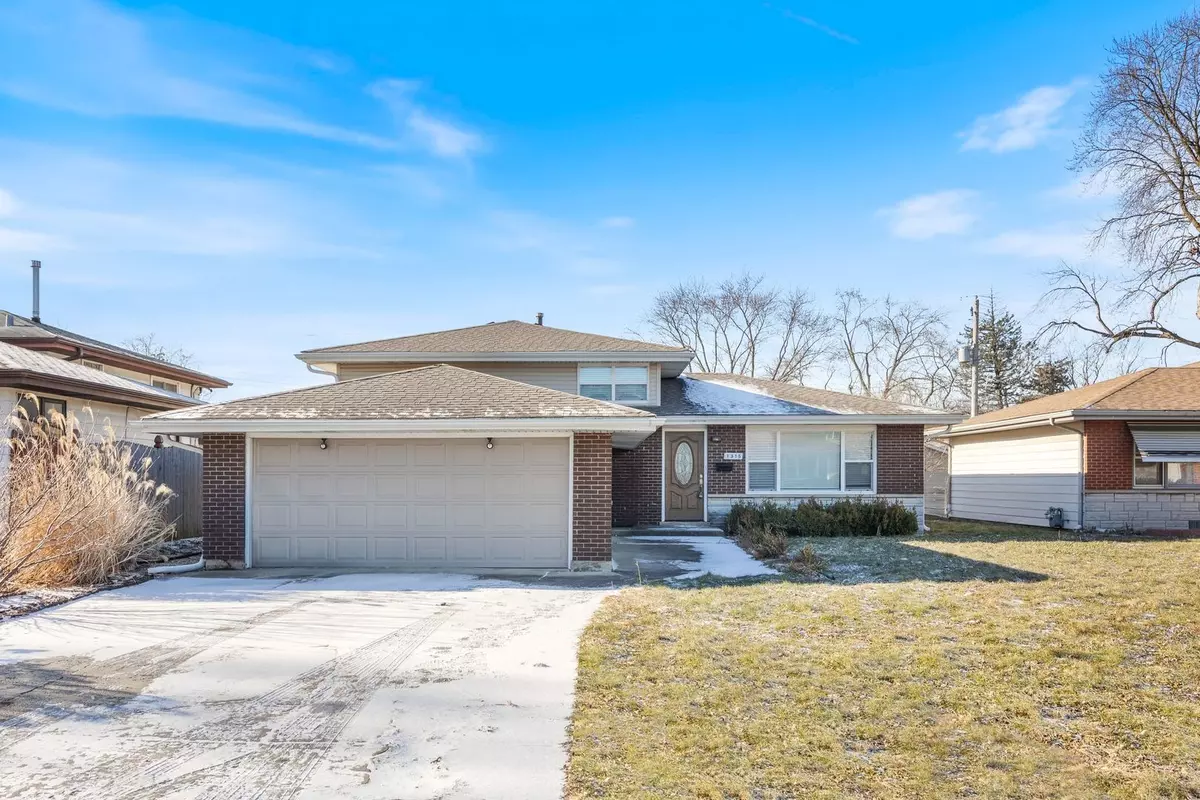3 Beds
2 Baths
2,552 SqFt
3 Beds
2 Baths
2,552 SqFt
Key Details
Property Type Single Family Home
Sub Type Detached Single
Listing Status Active
Purchase Type For Sale
Square Footage 2,552 sqft
Price per Sqft $113
MLS Listing ID 12265146
Style Tri-Level
Bedrooms 3
Full Baths 2
Year Built 1968
Annual Tax Amount $11,144
Tax Year 2023
Lot Size 6,873 Sqft
Lot Dimensions 6875
Property Description
Location
State IL
County Cook
Community Curbs, Sidewalks, Street Lights, Street Paved
Rooms
Basement Partial
Interior
Interior Features Skylight(s)
Heating Natural Gas, Forced Air
Cooling Central Air
Fireplace N
Appliance Range, Dishwasher, Refrigerator, Washer, Dryer, Stainless Steel Appliance(s)
Laundry In Unit
Exterior
Parking Features Attached
Garage Spaces 2.0
View Y/N true
Roof Type Asphalt
Building
Story Split Level
Foundation Concrete Perimeter
Sewer Public Sewer
Water Public
New Construction false
Schools
Elementary Schools New Beginnings Learning Academy
Middle Schools Dirksen Middle School
High Schools Thornridge High School
School District 149, 149, 205
Others
HOA Fee Include None
Ownership Fee Simple
Special Listing Condition None
"My job is to find and attract mastery-based agents to the office, protect the culture, and make sure everyone is happy! "
2600 S. Michigan Ave., STE 102, Chicago, IL, 60616, United States






