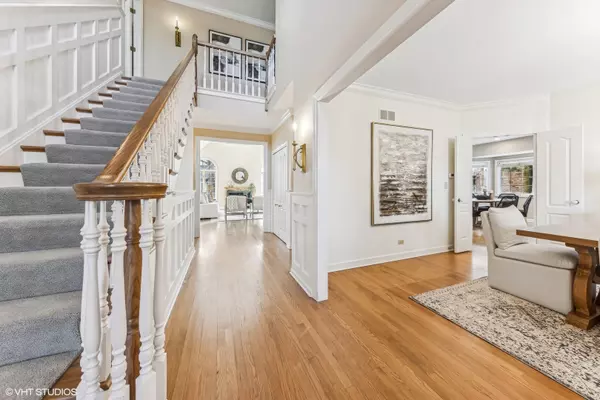3 Beds
3 Baths
4,203 SqFt
3 Beds
3 Baths
4,203 SqFt
Key Details
Property Type Single Family Home
Sub Type Detached Single
Listing Status Active
Purchase Type For Sale
Square Footage 4,203 sqft
Price per Sqft $220
Subdivision Lake Ridge Club
MLS Listing ID 12198637
Bedrooms 3
Full Baths 2
Half Baths 2
HOA Fees $7,082/ann
Year Built 1990
Annual Tax Amount $11,279
Tax Year 2023
Lot Dimensions 51 X 81 X 26 X 39 X 51
Property Description
Location
State IL
County Dupage
Rooms
Basement Partial
Interior
Interior Features Hardwood Floors, First Floor Bedroom, First Floor Laundry, First Floor Full Bath, Separate Dining Room
Heating Natural Gas, Forced Air
Cooling Central Air
Fireplaces Number 2
Fireplace Y
Appliance Range, Microwave, Dishwasher, Refrigerator, Washer, Dryer, Range Hood, Wall Oven
Exterior
Exterior Feature Patio, Brick Paver Patio
Parking Features Attached
Garage Spaces 2.0
View Y/N true
Building
Story 2 Stories
Sewer Public Sewer
Water Lake Michigan
New Construction false
Schools
Elementary Schools Gower West Elementary School
Middle Schools Gower Middle School
High Schools Hinsdale South High School
School District 62, 62, 86
Others
HOA Fee Include Other
Ownership Fee Simple w/ HO Assn.
Special Listing Condition None
"My job is to find and attract mastery-based agents to the office, protect the culture, and make sure everyone is happy! "
2600 S. Michigan Ave., STE 102, Chicago, IL, 60616, United States






