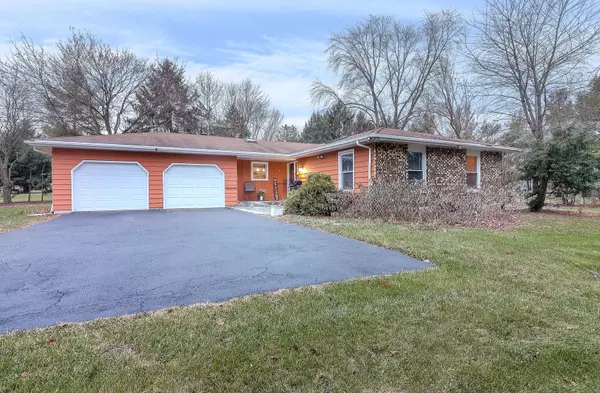3 Beds
2 Baths
1,522 SqFt
3 Beds
2 Baths
1,522 SqFt
Key Details
Property Type Single Family Home
Sub Type Detached Single
Listing Status Active
Purchase Type For Sale
Square Footage 1,522 sqft
Price per Sqft $229
MLS Listing ID 12259209
Style Ranch
Bedrooms 3
Full Baths 2
Year Built 1976
Annual Tax Amount $7,423
Tax Year 2022
Lot Size 0.680 Acres
Lot Dimensions 150 X 200
Property Description
Location
State IL
County Kendall
Community Street Paved
Rooms
Basement None
Interior
Interior Features Skylight(s)
Heating Natural Gas, Forced Air
Cooling Central Air
Fireplaces Number 1
Fireplaces Type Wood Burning Stove
Fireplace Y
Laundry In Unit, In Bathroom
Exterior
Parking Features Attached
Garage Spaces 2.5
View Y/N true
Roof Type Asphalt
Building
Lot Description Corner Lot
Story 1 Story
Foundation Concrete Perimeter
Sewer Septic-Private
Water Private Well
New Construction false
Schools
School District 308, 308, 308
Others
HOA Fee Include None
Ownership Fee Simple
Special Listing Condition None
"My job is to find and attract mastery-based agents to the office, protect the culture, and make sure everyone is happy! "
2600 S. Michigan Ave., STE 102, Chicago, IL, 60616, United States






