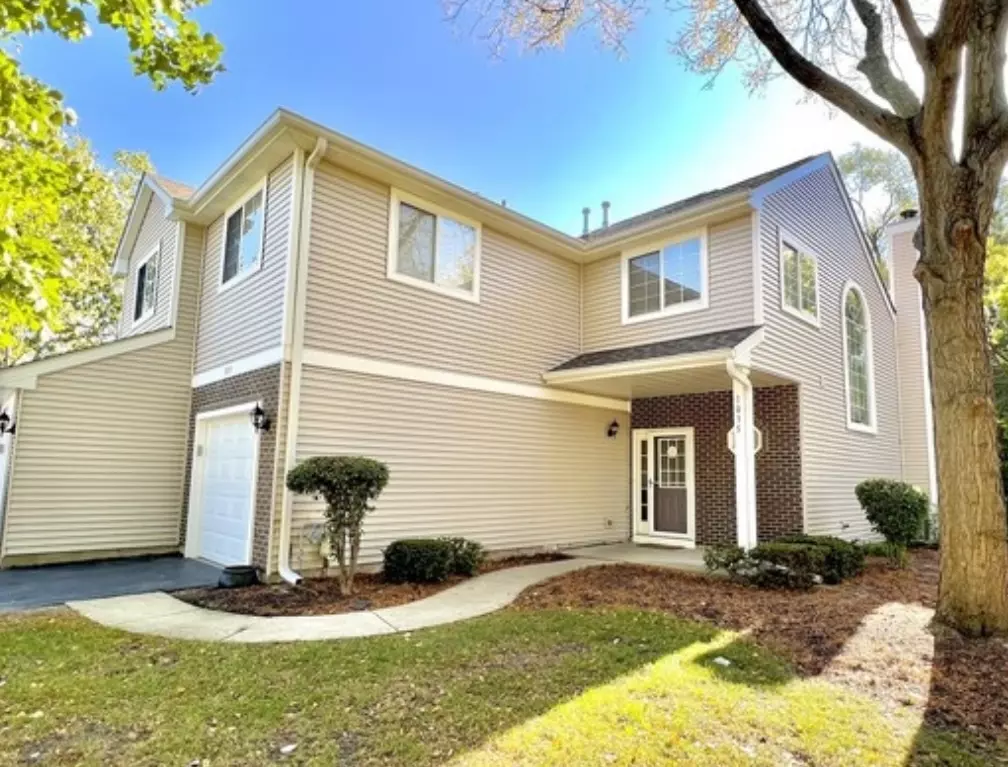3 Beds
2.5 Baths
1,584 SqFt
3 Beds
2.5 Baths
1,584 SqFt
Key Details
Property Type Single Family Home
Sub Type Residential Lease
Listing Status Active
Purchase Type For Rent
Square Footage 1,584 sqft
Subdivision Cambria
MLS Listing ID 12248689
Bedrooms 3
Full Baths 2
Half Baths 1
Year Built 1992
Available Date 2025-01-16
Lot Dimensions COMMON
Property Description
Location
State IL
County Dupage
Rooms
Basement None
Interior
Interior Features Vaulted/Cathedral Ceilings, Wood Laminate Floors, Second Floor Laundry, Storage, Ceiling - 10 Foot, Open Floorplan, Dining Combo, Granite Counters, Separate Dining Room, Pantry
Heating Natural Gas, Forced Air
Cooling Central Air
Fireplaces Number 1
Fireplaces Type Attached Fireplace Doors/Screen, Gas Log, Gas Starter
Fireplace Y
Appliance Range, Microwave, Dishwasher, Refrigerator, Dryer, Disposal, Stainless Steel Appliance(s)
Laundry Common Area
Exterior
Parking Features Attached
Garage Spaces 1.0
View Y/N true
Building
Lot Description Sidewalks, Streetlights
Sewer Public Sewer
Water Lake Michigan
Schools
School District 45, 45, 88
Others
Pets Allowed No
"My job is to find and attract mastery-based agents to the office, protect the culture, and make sure everyone is happy! "
2600 S. Michigan Ave., STE 102, Chicago, IL, 60616, United States






