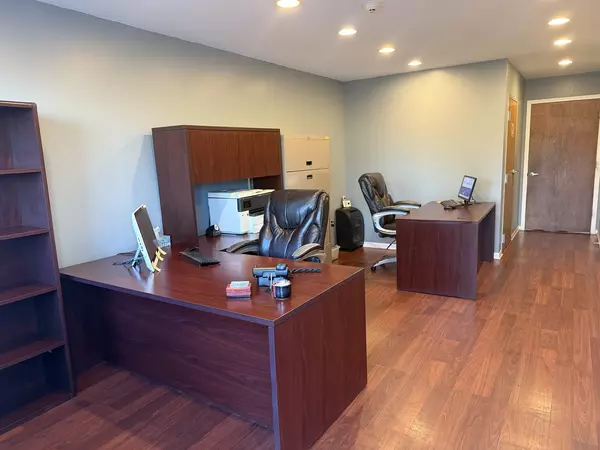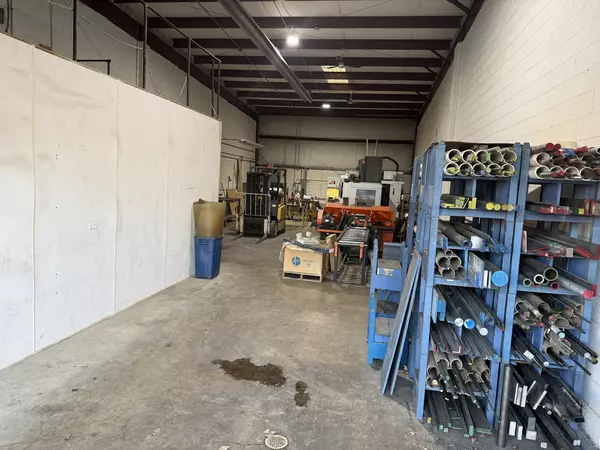REQUEST A TOUR If you would like to see this home without being there in person, select the "Virtual Tour" option and your advisor will contact you to discuss available opportunities.
In-PersonVirtual Tour
-
-
Key Details
Property Type Commercial
Sub Type Industrial
Listing Status Active
Purchase Type For Rent
MLS Listing ID 12222759
Year Built 2005
Property Description
Two industrial units are available for lease equipped with 3 phase electric. Unit 4 is 2,156 square feet, and Unit 5 is 2,233 square feet. Both units ceiling height is approximately 20'. The owner MAY rent one unit but prefers to rent both units together. The units are accessible to each other from the inside. Unit 4 features an office area (11'x19'), bathroom, slop sink, and shop/open area. Unit 5 includes a common breakroom area (7'x14'), bathroom, slop sink, and shop/open area. Both units are piped for air lines, and the piping will remain. There is a 125-amp breaker for a large compressor. Each unit has its own 12'x14' overhead door that is equipped with a garage door opener. Both units offer wide open space for your use. No woodworking or paint booths tenants will be considered. Office and break-room flooring will be replaced in January. The office, breakroom and both bathrooms are being painted in January; occupancy preferred March 1st.
Location
State IL
County Will
Zoning INDUS
Interior
Cooling Window Unit(s), Ceiling Fan(s)
Flooring Concrete, Vinyl, Sealed
Fireplace N
Exterior
View Y/N true
Roof Type Metal
Building
Foundation Concrete Perimeter
Structure Type Block
© 2025 Listings courtesy of MRED as distributed by MLS GRID. All Rights Reserved.
Listed by June Graffy • New Directions Realty Center Inc.
"My job is to find and attract mastery-based agents to the office, protect the culture, and make sure everyone is happy! "
2600 S. Michigan Ave., STE 102, Chicago, IL, 60616, United States






