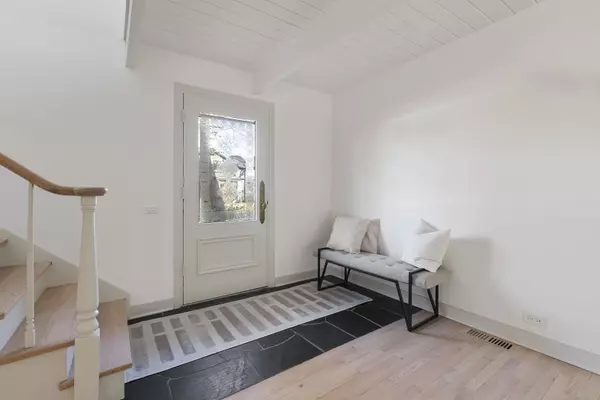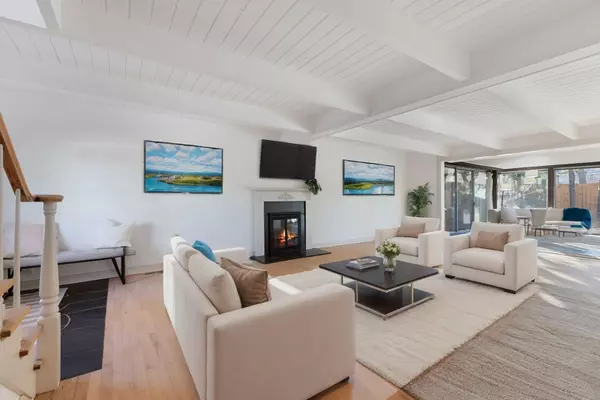3 Beds
2.5 Baths
3,096 SqFt
3 Beds
2.5 Baths
3,096 SqFt
Key Details
Property Type Single Family Home
Sub Type Detached Single
Listing Status Active Under Contract
Purchase Type For Sale
Square Footage 3,096 sqft
Price per Sqft $193
Subdivision Barrington Village
MLS Listing ID 12223599
Style Other
Bedrooms 3
Full Baths 2
Half Baths 1
Year Built 1963
Annual Tax Amount $11,704
Tax Year 2022
Lot Size 7,405 Sqft
Lot Dimensions 73X100X73X100
Property Description
Location
State IL
County Lake
Community Curbs, Sidewalks, Street Lights, Street Paved
Rooms
Basement None
Interior
Interior Features Vaulted/Cathedral Ceilings, Bar-Wet, Hardwood Floors, First Floor Laundry, Built-in Features, Walk-In Closet(s), Beamed Ceilings, Open Floorplan, Separate Dining Room
Heating Natural Gas, Forced Air
Cooling Central Air
Fireplaces Number 1
Fireplaces Type Wood Burning
Fireplace Y
Appliance Double Oven, Range, Dishwasher, High End Refrigerator, Washer, Dryer, Cooktop, Built-In Oven, Water Purifier Owned, Water Softener Owned, Electric Cooktop, Wall Oven
Laundry In Unit
Exterior
Exterior Feature Patio, Storms/Screens
Parking Features Attached
Garage Spaces 2.0
View Y/N true
Roof Type Asphalt
Building
Lot Description Mature Trees, Partial Fencing, Sidewalks
Story 2 Stories
Foundation Concrete Perimeter
Sewer Public Sewer
Water Public
New Construction false
Schools
Elementary Schools Hough Street Elementary School
Middle Schools Barrington Middle School-Station
High Schools Barrington High School
School District 220, 220, 220
Others
HOA Fee Include None
Ownership Fee Simple
Special Listing Condition None
"My job is to find and attract mastery-based agents to the office, protect the culture, and make sure everyone is happy! "
2600 S. Michigan Ave., STE 102, Chicago, IL, 60616, United States






