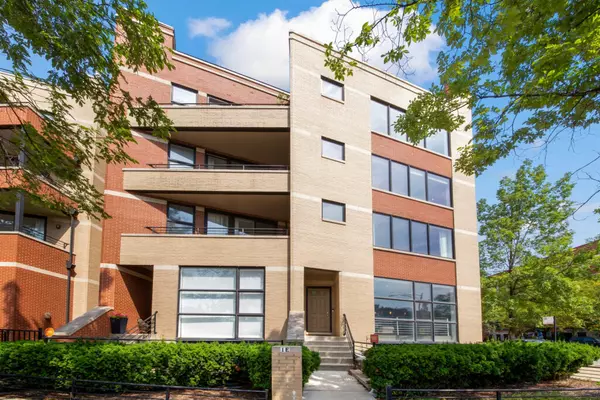REQUEST A TOUR If you would like to see this home without being there in person, select the "Virtual Tour" option and your agent will contact you to discuss available opportunities.
In-PersonVirtual Tour
$ 5,195
3 Beds
3 Baths
2,350 SqFt
$ 5,195
3 Beds
3 Baths
2,350 SqFt
Key Details
Property Type Single Family Home
Sub Type Residential Lease
Listing Status Active
Purchase Type For Rent
Square Footage 2,350 sqft
MLS Listing ID 12222012
Bedrooms 3
Full Baths 3
Year Built 1978
Available Date 2025-01-01
Lot Dimensions 100X200
Property Description
Delighted to present a stately corner duplex unit nestled in the sought-after West Town neighborhood - a complete package offering sophistication, comfort, and convenience. This gem is elegantly furnished and ready for discerning occupants to move right in! The striking feature of this abode is the magnificent southern wall housing towering 20-foot windows, inviting a cascade of sunlight and bathing the entire living area in a soothing natural glow. The main floor, showcasing the enduring charm of hardwood floors, unfolds into a generous kitchen space and an intimate living room ornamented with an enchanting fireplace. Privacy is prioritized with two bedrooms on this level, both complemented with plush, full bathrooms. Venture down to the lower level to unearth an additional bedroom with its own full bathroom, alongside a congenial family room - perfect for hosting social gatherings or simply enjoying a quiet evening in. Outdoor aficionados will appreciate the provision of two dedicated outdoor spaces, perfect for soaking in tranquility or indulging in recreational activities. Your journey culminates at the impressive master suite on the top floor, a true oasis of luxury featuring a spacious walk-in closet, dual sinks, and a shower/bath combo offering a spa-like retreat. A sizable two-car garage wraps up the entire offering, ensuring ample room for parking and additional storage. Welcome to a polished lifestyle within this enthralling duplex, where the refined taste meets homely comfort in a seamless blend.
Location
State IL
County Cook
Rooms
Basement Full
Interior
Heating Natural Gas
Cooling Central Air
Fireplace N
Exterior
Parking Features Attached
Garage Spaces 2.0
View Y/N true
Building
Sewer Public Sewer
Water Lake Michigan
Schools
School District 299, 299, 299
Others
Pets Allowed Cats OK, Dogs OK
© 2025 Listings courtesy of MRED as distributed by MLS GRID. All Rights Reserved.
Listed by Anthony Lezza • Kawash Group
"My job is to find and attract mastery-based agents to the office, protect the culture, and make sure everyone is happy! "
2600 S. Michigan Ave., STE 102, Chicago, IL, 60616, United States






