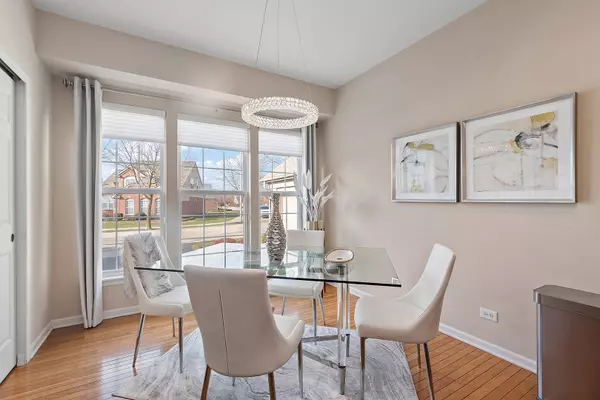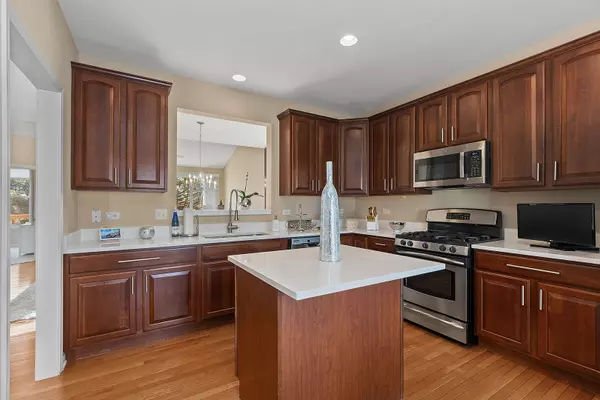4 Beds
3.5 Baths
4,017 SqFt
4 Beds
3.5 Baths
4,017 SqFt
Key Details
Property Type Single Family Home
Sub Type Detached Single
Listing Status Active
Purchase Type For Sale
Square Footage 4,017 sqft
Price per Sqft $155
Subdivision Southmoor
MLS Listing ID 12220594
Style Traditional
Bedrooms 4
Full Baths 3
Half Baths 1
HOA Fees $268/mo
Year Built 2005
Annual Tax Amount $11,729
Tax Year 2023
Lot Size 8,276 Sqft
Lot Dimensions 0.19
Property Description
Location
State IL
County Cook
Community Curbs, Gated, Sidewalks, Street Lights, Street Paved
Rooms
Basement Full
Interior
Interior Features Vaulted/Cathedral Ceilings, Hardwood Floors, First Floor Bedroom, First Floor Laundry, Walk-In Closet(s)
Heating Natural Gas, Forced Air
Cooling Central Air
Fireplaces Number 1
Fireplaces Type Gas Log
Fireplace Y
Appliance Range, Microwave, Dishwasher, Refrigerator, Washer, Dryer
Exterior
Exterior Feature Deck
Parking Features Attached
Garage Spaces 2.0
View Y/N true
Roof Type Asphalt
Building
Lot Description Golf Course Lot
Story 2 Stories
Foundation Concrete Perimeter
Sewer Public Sewer
Water Lake Michigan
New Construction false
Schools
Elementary Schools Palos East Elementary School
Middle Schools Palos South Middle School
High Schools Carl Sandburg High School
School District 118, 118, 230
Others
HOA Fee Include Security,Lawn Care,Snow Removal
Ownership Fee Simple w/ HO Assn.
Special Listing Condition None
"My job is to find and attract mastery-based agents to the office, protect the culture, and make sure everyone is happy! "
2600 S. Michigan Ave., STE 102, Chicago, IL, 60616, United States






