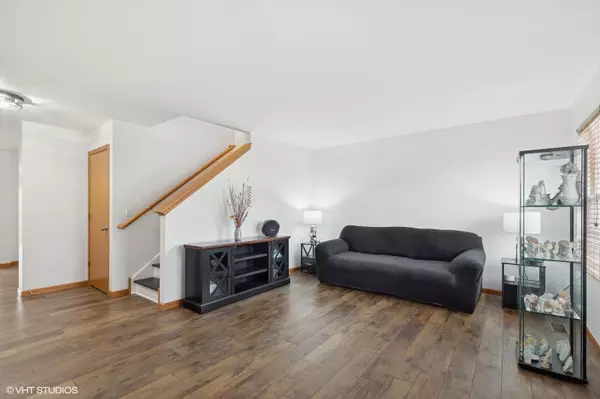4 Beds
2.5 Baths
3,059 SqFt
4 Beds
2.5 Baths
3,059 SqFt
Key Details
Property Type Single Family Home
Sub Type Detached Single
Listing Status Active Under Contract
Purchase Type For Sale
Square Footage 3,059 sqft
Price per Sqft $130
Subdivision Cambridge Lakes
MLS Listing ID 12220204
Style American 4-Sq.
Bedrooms 4
Full Baths 2
Half Baths 1
HOA Fees $83/mo
Year Built 2006
Annual Tax Amount $10,083
Tax Year 2023
Lot Size 6,969 Sqft
Lot Dimensions 120 X 57 X 120 X57
Property Description
Location
State IL
County Kane
Community Clubhouse, Park, Pool, Lake, Curbs, Sidewalks, Street Lights, Street Paved
Rooms
Basement Full
Interior
Interior Features Wood Laminate Floors, Second Floor Laundry, Walk-In Closet(s), Drapes/Blinds
Heating Natural Gas, Forced Air
Cooling Central Air
Fireplaces Number 1
Fireplaces Type Gas Log, Gas Starter
Fireplace Y
Appliance Double Oven, Microwave, Dishwasher, High End Refrigerator, Washer, Dryer
Laundry Gas Dryer Hookup, Sink
Exterior
Exterior Feature Patio, Brick Paver Patio, Storms/Screens
Parking Features Attached
Garage Spaces 2.0
View Y/N true
Roof Type Asphalt
Building
Lot Description Fenced Yard, Creek, Sidewalks, Streetlights, Wood Fence
Story 2 Stories
Foundation Concrete Perimeter
Sewer Public Sewer
Water Public
New Construction false
Schools
Elementary Schools Gary Wright Elementary School
Middle Schools Hampshire Middle School
High Schools Cambridge Lakes
School District 300, 300, 300
Others
HOA Fee Include Clubhouse,Exercise Facilities,Pool,Lawn Care
Ownership Fee Simple w/ HO Assn.
Special Listing Condition None
"My job is to find and attract mastery-based agents to the office, protect the culture, and make sure everyone is happy! "
2600 S. Michigan Ave., STE 102, Chicago, IL, 60616, United States






