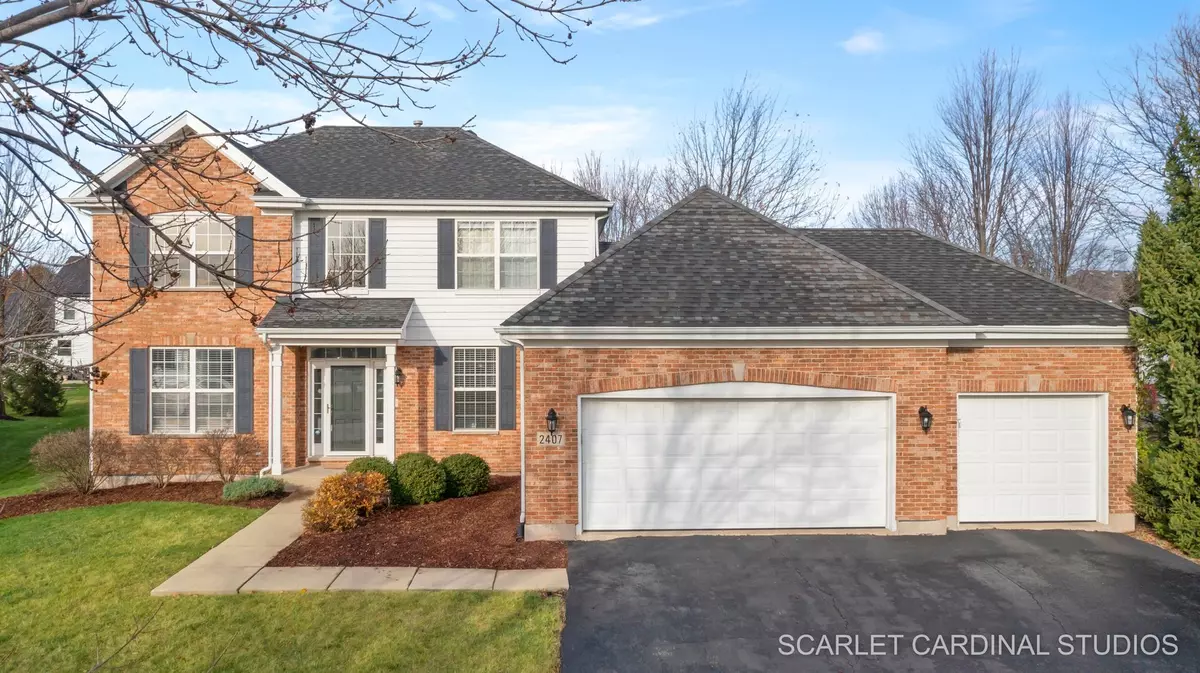
4 Beds
3.5 Baths
2,689 SqFt
4 Beds
3.5 Baths
2,689 SqFt
Key Details
Property Type Single Family Home
Sub Type Detached Single
Listing Status Active
Purchase Type For Sale
Square Footage 2,689 sqft
Price per Sqft $191
Subdivision Brookside
MLS Listing ID 12212361
Bedrooms 4
Full Baths 3
Half Baths 1
HOA Fees $275/ann
Year Built 2004
Annual Tax Amount $9,862
Tax Year 2023
Lot Size 0.260 Acres
Lot Dimensions 75X153X113X142
Property Description
Location
State IL
County Will
Community Park, Lake, Curbs, Sidewalks, Street Paved
Rooms
Basement Full
Interior
Interior Features Bar-Dry, First Floor Laundry, Walk-In Closet(s)
Heating Natural Gas, Forced Air
Cooling Central Air
Fireplaces Number 1
Fireplaces Type Gas Log
Fireplace Y
Appliance Double Oven, Microwave, Dishwasher, Refrigerator, Bar Fridge, Disposal, Stainless Steel Appliance(s), Water Purifier Owned
Laundry Sink
Exterior
Exterior Feature Deck
Garage Attached
Garage Spaces 3.0
Waterfront false
View Y/N true
Roof Type Asphalt
Building
Story 2 Stories
Foundation Concrete Perimeter
Sewer Public Sewer
Water Public
New Construction false
Schools
Elementary Schools Ridge Elementary School
Middle Schools Drauden Point Middle School
High Schools Plainfield South High School
School District 202, 202, 202
Others
HOA Fee Include None
Ownership Fee Simple
Special Listing Condition None

"My job is to find and attract mastery-based agents to the office, protect the culture, and make sure everyone is happy! "
2600 S. Michigan Ave., STE 102, Chicago, IL, 60616, United States






