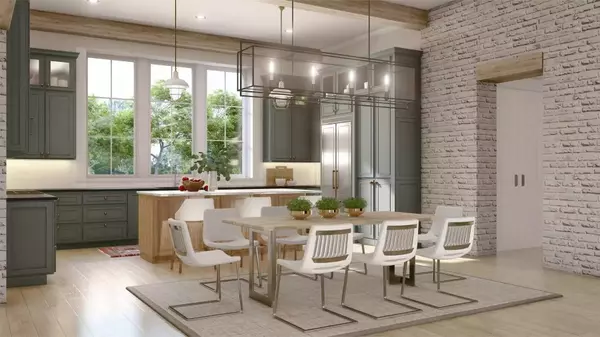3 Beds
2.5 Baths
2,470 SqFt
3 Beds
2.5 Baths
2,470 SqFt
Key Details
Property Type Single Family Home
Sub Type Detached Single
Listing Status Active
Purchase Type For Sale
Square Footage 2,470 sqft
Price per Sqft $291
Subdivision Bull Valley Golf Club
MLS Listing ID 12210489
Style Ranch
Bedrooms 3
Full Baths 2
Half Baths 1
Year Built 2024
Annual Tax Amount $1,368
Tax Year 2022
Lot Dimensions 160X144X180X222
Property Sub-Type Detached Single
Property Description
Location
State IL
County Mchenry
Rooms
Basement Unfinished, Full
Interior
Interior Features Cathedral Ceiling(s)
Heating Natural Gas, Forced Air
Cooling Central Air
Fireplaces Number 2
Fireplaces Type Wood Burning
Fireplace Y
Laundry Main Level
Exterior
Garage Spaces 2.0
View Y/N true
Roof Type Asphalt
Building
Story 1.5 Story
Foundation Concrete Perimeter
Sewer Public Sewer
Water Public
Structure Type Brick,Cedar
New Construction true
Schools
School District 200, 200, 200
Others
HOA Fee Include None
Ownership Fee Simple
Special Listing Condition None
"My job is to find and attract mastery-based agents to the office, protect the culture, and make sure everyone is happy! "
2600 S. Michigan Ave., STE 102, Chicago, IL, 60616, United States






