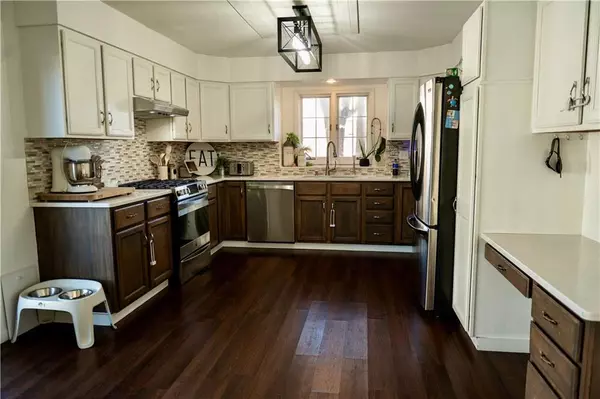4 Beds
2.5 Baths
2,476 SqFt
4 Beds
2.5 Baths
2,476 SqFt
Key Details
Property Type Single Family Home
Sub Type Detached Single
Listing Status Active
Purchase Type For Sale
Square Footage 2,476 sqft
Price per Sqft $141
Subdivision Country Aire Sub
MLS Listing ID 12208457
Style Contemporary
Bedrooms 4
Full Baths 2
Half Baths 1
Year Built 1994
Annual Tax Amount $5,857
Tax Year 2023
Lot Size 10,018 Sqft
Lot Dimensions 85X116
Property Description
Location
State IL
County Effingham
Zoning SINGL
Rooms
Basement Full
Interior
Interior Features First Floor Laundry, Vaulted/Cathedral Ceilings
Heating Natural Gas, Forced Air
Cooling Central Air
Fireplaces Number 1
Fireplaces Type Gas Starter
Inclusions Storage Shed
Fireplace Y
Appliance Range, Microwave, Dishwasher, Refrigerator, Disposal
Exterior
Exterior Feature Deck, Above Ground Pool
Parking Features Attached
Garage Spaces 2.0
Pool above ground pool
View Y/N true
Roof Type Asphalt
Building
Lot Description Fenced Yard
Story 1.5 Story
Foundation Concrete Perimeter
Sewer Public Sewer
Water Public
New Construction false
Schools
School District 40, 40, 40
Others
Special Listing Condition None
"My job is to find and attract mastery-based agents to the office, protect the culture, and make sure everyone is happy! "
2600 S. Michigan Ave., STE 102, Chicago, IL, 60616, United States






