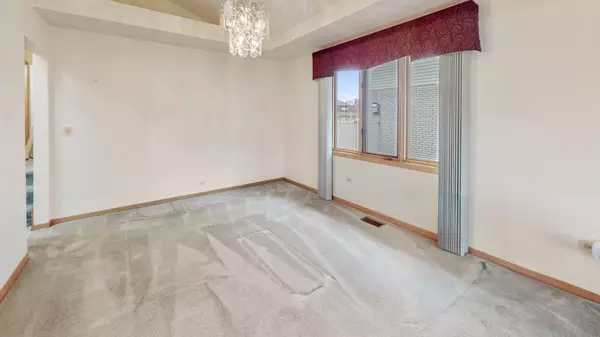
3 Beds
2.5 Baths
1,939 SqFt
3 Beds
2.5 Baths
1,939 SqFt
Key Details
Property Type Single Family Home
Sub Type Detached Single
Listing Status Active Under Contract
Purchase Type For Sale
Square Footage 1,939 sqft
Price per Sqft $141
MLS Listing ID 12204706
Bedrooms 3
Full Baths 2
Half Baths 1
Year Built 2001
Annual Tax Amount $8,439
Tax Year 2023
Lot Dimensions 120 X 75
Property Description
Location
State IL
County Cook
Community Park, Lake, Curbs, Sidewalks, Street Lights, Street Paved
Rooms
Basement Full
Interior
Interior Features Vaulted/Cathedral Ceilings, Skylight(s), Walk-In Closet(s), Bookcases, Open Floorplan, Some Carpeting, Some Window Treatment, Dining Combo, Drapes/Blinds, Some Storm Doors
Heating Forced Air
Cooling Central Air
Fireplaces Number 1
Fireplaces Type Gas Log
Fireplace Y
Appliance Range, Dishwasher, Refrigerator, Washer, Dryer
Laundry Gas Dryer Hookup
Exterior
Garage Attached
Garage Spaces 2.5
Waterfront false
View Y/N true
Roof Type Asphalt
Building
Story Split Level w/ Sub
Sewer Public Sewer
Water Lake Michigan
New Construction false
Schools
School District 160, 160, 146
Others
HOA Fee Include None
Ownership Fee Simple
Special Listing Condition None

"My job is to find and attract mastery-based agents to the office, protect the culture, and make sure everyone is happy! "
2600 S. Michigan Ave., STE 102, Chicago, IL, 60616, United States






