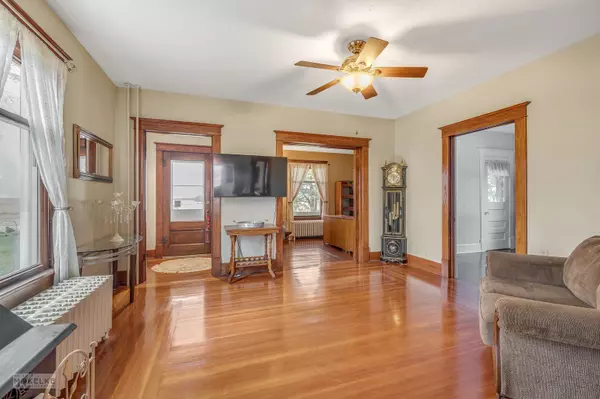5 Beds
1 Bath
2,510 SqFt
5 Beds
1 Bath
2,510 SqFt
Key Details
Property Type Single Family Home
Sub Type Detached Single
Listing Status Active Under Contract
Purchase Type For Sale
Square Footage 2,510 sqft
Price per Sqft $153
MLS Listing ID 12195747
Bedrooms 5
Full Baths 1
Year Built 1900
Annual Tax Amount $6,840
Tax Year 2023
Lot Size 2.000 Acres
Lot Dimensions 247X381X247X381
Property Description
Location
State IL
County Lasalle
Rooms
Basement Full
Interior
Interior Features Hardwood Floors, First Floor Bedroom, First Floor Full Bath, Built-in Features, Walk-In Closet(s), Historic/Period Mlwk, Separate Dining Room, Pantry, Plaster
Heating Propane, Steam, Radiator(s)
Cooling Window/Wall Units - 3+
Fireplaces Number 1
Fireplaces Type Free Standing
Fireplace Y
Appliance Range, Microwave, Dishwasher, Refrigerator, Water Softener Owned
Exterior
Exterior Feature Deck
View Y/N true
Roof Type Asphalt
Building
Lot Description Mature Trees
Story 2 Stories
Foundation Block, Concrete Perimeter
Sewer Septic-Private
Water Private Well
New Construction false
Schools
High Schools Serena High School
School District 2, 2, 2
Others
HOA Fee Include None
Ownership Fee Simple
Special Listing Condition None
"My job is to find and attract mastery-based agents to the office, protect the culture, and make sure everyone is happy! "
2600 S. Michigan Ave., STE 102, Chicago, IL, 60616, United States






