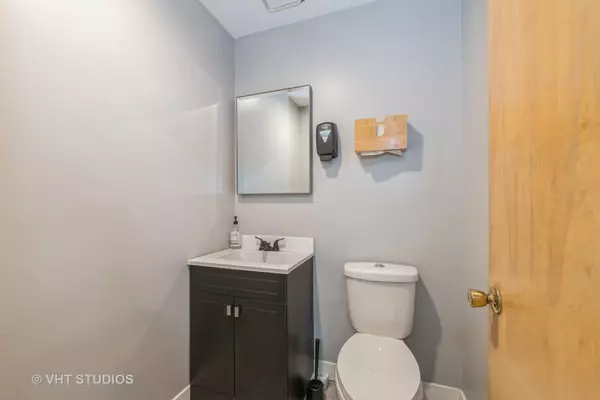REQUEST A TOUR If you would like to see this home without being there in person, select the "Virtual Tour" option and your agent will contact you to discuss available opportunities.
In-PersonVirtual Tour

-
4,569 SqFt
-
4,569 SqFt
Key Details
Property Type Commercial
Sub Type Mixed Use
Listing Status Active
Purchase Type For Rent
Square Footage 4,569 sqft
MLS Listing ID 12204261
Year Built 1973
Annual Tax Amount $23,237
Tax Year 2023
Lot Dimensions 0.172
Property Description
Owner is using half of the warehouse and renting out two front office spaces plus half of the warehouse space. Great opportunity to rent this 4700sf Brick building in an industrial area of Franklin Park. 2 offices & 3 bathrooms - all recently remodelled. 10' Drive-in Door. Trailer-level dock in front. Ceiling height 13' back gate 12'. Close to O'hare and expressways.
Location
State IL
County Cook
Zoning INDUS
Interior
Cooling Office Only, Window Unit(s)
Flooring Concrete
Fireplace N
Exterior
View Y/N true
Building
Structure Type Brick
© 2024 Listings courtesy of MRED as distributed by MLS GRID. All Rights Reserved.
Listed by Sally Chang • @properties Christie's International Real Estate

"My job is to find and attract mastery-based agents to the office, protect the culture, and make sure everyone is happy! "
2600 S. Michigan Ave., STE 102, Chicago, IL, 60616, United States






