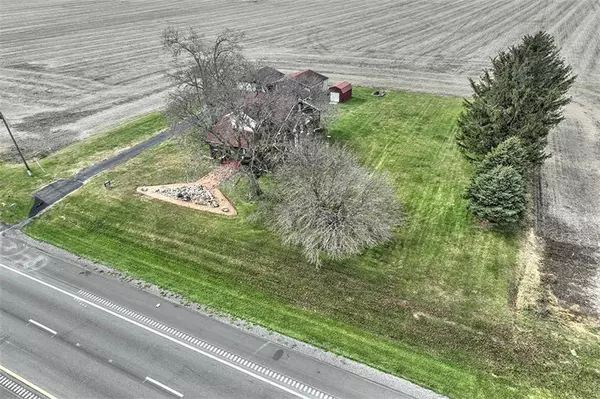3 Beds
1.5 Baths
2,033 SqFt
3 Beds
1.5 Baths
2,033 SqFt
Key Details
Property Type Single Family Home
Sub Type Detached Single
Listing Status Active
Purchase Type For Sale
Square Footage 2,033 sqft
Price per Sqft $91
MLS Listing ID 12201592
Style Cape Cod
Bedrooms 3
Full Baths 1
Half Baths 1
Year Built 1925
Annual Tax Amount $2,808
Tax Year 2023
Lot Size 0.850 Acres
Lot Dimensions 185X181
Property Description
Location
State IL
County Macon
Zoning SINGL
Rooms
Basement Full
Interior
Heating Steam
Fireplaces Number 1
Fireplace Y
Appliance Range, Refrigerator, Washer, Dryer
Exterior
Exterior Feature Workshop, Porch Screened
Parking Features Detached
Garage Spaces 4.0
Community Features Workshop Area
View Y/N true
Roof Type Asphalt
Building
Story 2 Stories
Foundation Brick/Mortar
Water Other
New Construction false
Schools
School District 2, 2, 2
Others
Special Listing Condition None
"My job is to find and attract mastery-based agents to the office, protect the culture, and make sure everyone is happy! "
2600 S. Michigan Ave., STE 102, Chicago, IL, 60616, United States






