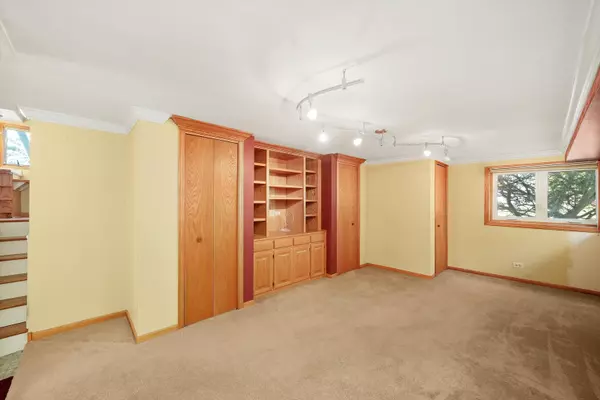3 Beds
2 Baths
1,088 SqFt
3 Beds
2 Baths
1,088 SqFt
Key Details
Property Type Single Family Home
Sub Type Detached Single
Listing Status Active
Purchase Type For Sale
Square Footage 1,088 sqft
Price per Sqft $165
MLS Listing ID 12170388
Style Tri-Level
Bedrooms 3
Full Baths 2
Year Built 1956
Annual Tax Amount $6,611
Tax Year 2023
Lot Size 8,886 Sqft
Lot Dimensions 118X84
Property Description
Location
State IL
County Cook
Community Park, Sidewalks, Street Paved
Rooms
Basement None
Interior
Interior Features Hardwood Floors, Wood Laminate Floors, Built-in Features, Some Carpeting
Heating Natural Gas, Forced Air
Cooling Central Air
Fireplace N
Appliance Range, Dishwasher, Refrigerator, Washer, Dryer
Exterior
Exterior Feature Patio, Storms/Screens
Parking Features Detached
Garage Spaces 2.0
View Y/N true
Roof Type Asphalt
Building
Lot Description Corner Lot, Landscaped, Park Adjacent, Mature Trees
Story Split Level
Foundation Concrete Perimeter
Sewer Public Sewer
Water Public
New Construction false
Schools
School District 163, 163, 227
Others
HOA Fee Include None
Ownership Fee Simple
Special Listing Condition None
"My job is to find and attract mastery-based agents to the office, protect the culture, and make sure everyone is happy! "
2600 S. Michigan Ave., STE 102, Chicago, IL, 60616, United States






