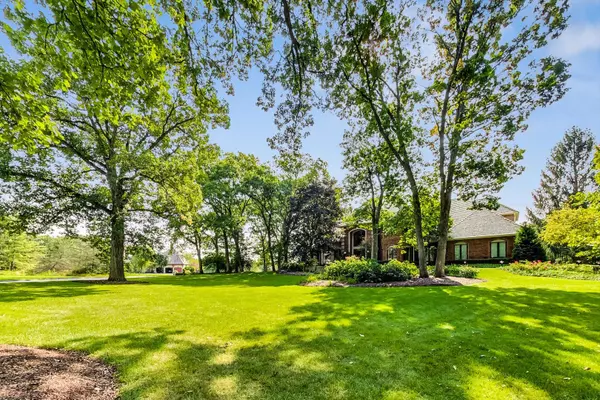5 Beds
5.5 Baths
6,642 SqFt
5 Beds
5.5 Baths
6,642 SqFt
Key Details
Property Type Single Family Home
Sub Type Detached Single
Listing Status Pending
Purchase Type For Sale
Square Footage 6,642 sqft
Price per Sqft $150
Subdivision Daybreak Farms
MLS Listing ID 12164290
Style Traditional
Bedrooms 5
Full Baths 5
Half Baths 1
HOA Fees $1,250/ann
Year Built 1990
Annual Tax Amount $22,987
Tax Year 2022
Lot Size 1.095 Acres
Lot Dimensions 228X165X150X166X165
Property Description
Location
State IL
County Lake
Community Tennis Court(S), Lake, Curbs, Street Lights, Street Paved
Rooms
Basement Full, English
Interior
Heating Natural Gas, Forced Air, Sep Heating Systems - 2+, Zoned
Cooling Central Air
Fireplaces Number 4
Fireplaces Type Gas Log, Gas Starter, Masonry
Fireplace Y
Exterior
Exterior Feature Balcony, Deck, Patio, Stamped Concrete Patio, Brick Paver Patio, In Ground Pool, Storms/Screens
Parking Features Attached
Garage Spaces 7.0
Pool in ground pool
View Y/N true
Building
Lot Description Corner Lot, Cul-De-Sac, Forest Preserve Adjacent, Landscaped, Pond(s), Water View, Mature Trees, Outdoor Lighting, Streetlights
Story 3 Stories
Foundation Concrete Perimeter
Water Lake Michigan
New Construction false
Schools
High Schools Warren Township High School
School District 50, 50, 121
Others
HOA Fee Include Insurance,Exterior Maintenance
Ownership Fee Simple
Special Listing Condition List Broker Must Accompany
"My job is to find and attract mastery-based agents to the office, protect the culture, and make sure everyone is happy! "
2600 S. Michigan Ave., STE 102, Chicago, IL, 60616, United States






