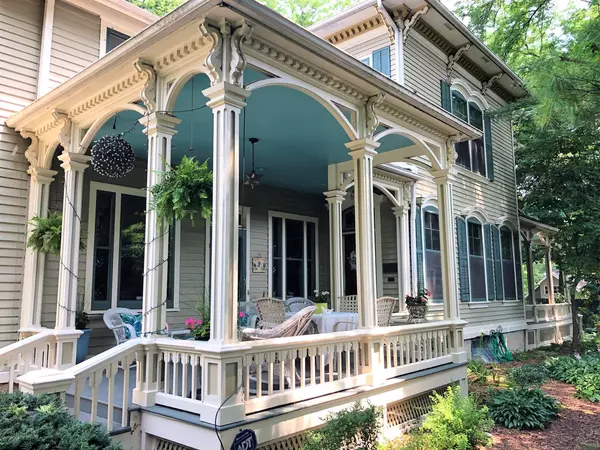
7 Beds
4.5 Baths
5,346 SqFt
7 Beds
4.5 Baths
5,346 SqFt
Key Details
Property Type Single Family Home
Sub Type Detached Single
Listing Status Active
Purchase Type For Sale
Square Footage 5,346 sqft
Price per Sqft $254
MLS Listing ID 12149931
Style Other
Bedrooms 7
Full Baths 4
Half Baths 1
Year Built 1864
Annual Tax Amount $29,583
Tax Year 2023
Lot Size 0.420 Acres
Lot Dimensions 18095
Property Description
Location
State IL
County Kane
Community Curbs, Sidewalks, Street Lights, Street Paved
Rooms
Basement Full
Interior
Interior Features Hardwood Floors, First Floor Laundry, Built-in Features, Bookcases, Ceiling - 10 Foot, Coffered Ceiling(s), Historic/Period Mlwk, Special Millwork, Drapes/Blinds, Granite Counters, Separate Dining Room, Workshop Area (Interior)
Heating Natural Gas
Cooling Central Air
Fireplaces Number 6
Fireplaces Type Wood Burning, Wood Burning Stove, Attached Fireplace Doors/Screen
Fireplace Y
Appliance Double Oven, Microwave, Dishwasher, High End Refrigerator, Washer, Dryer, Disposal, Water Softener Owned
Laundry Laundry Chute
Exterior
Exterior Feature Porch, Brick Paver Patio, Storms/Screens
Garage Attached
Garage Spaces 4.0
Waterfront false
View Y/N true
Roof Type Asphalt
Building
Lot Description Fenced Yard, Landscaped, Pond(s), Sidewalks, Streetlights
Story 2 Stories
Foundation Stone
Sewer Public Sewer
Water Public
New Construction false
Schools
High Schools Geneva Community High School
School District 304, 304, 304
Others
HOA Fee Include None
Ownership Fee Simple
Special Listing Condition None

"My job is to find and attract mastery-based agents to the office, protect the culture, and make sure everyone is happy! "
2600 S. Michigan Ave., STE 102, Chicago, IL, 60616, United States






