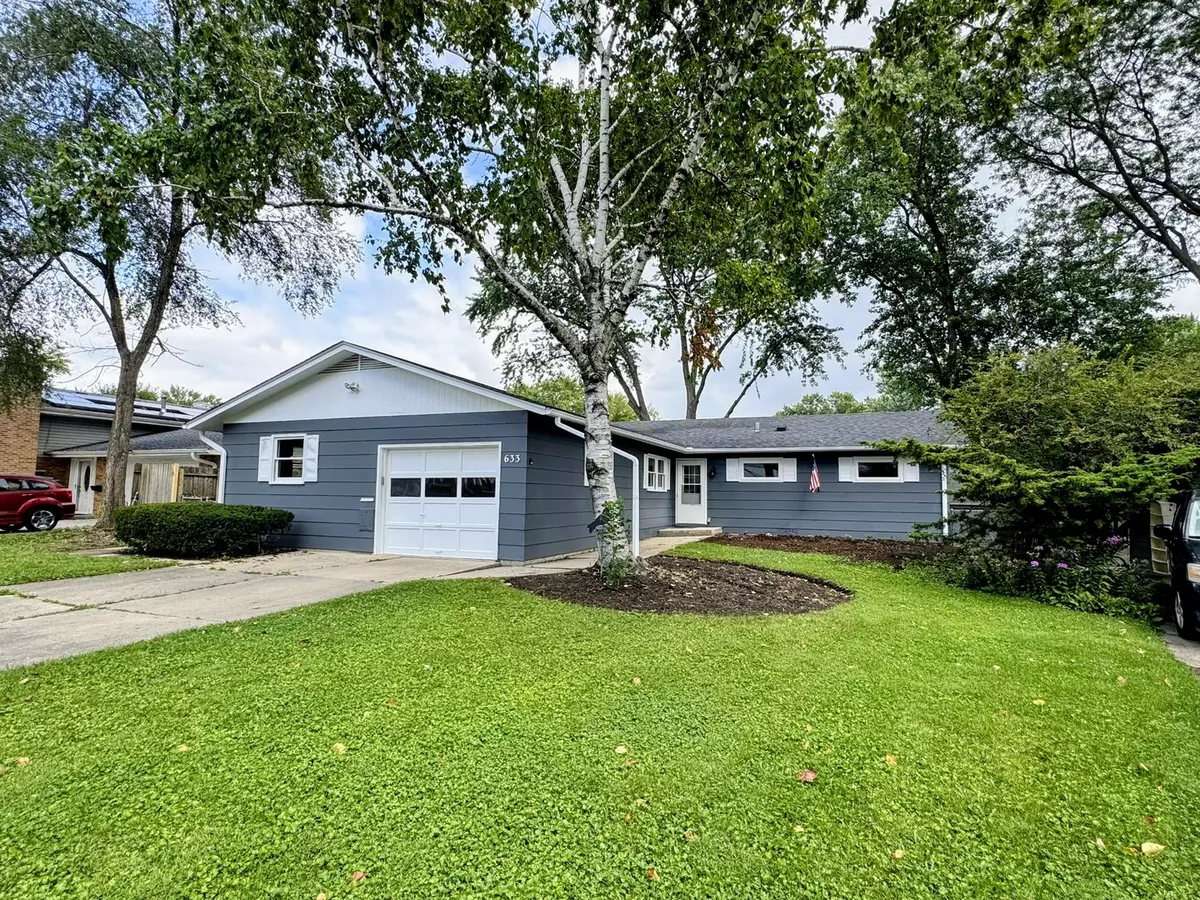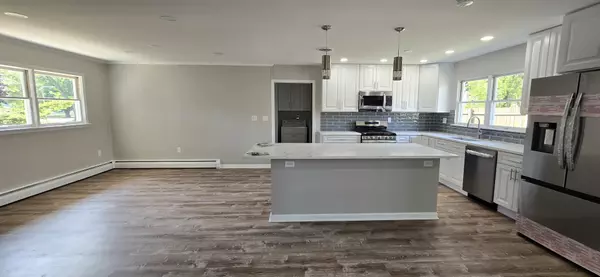4 Beds
2 Baths
1,924 SqFt
4 Beds
2 Baths
1,924 SqFt
Key Details
Property Type Single Family Home
Sub Type Detached Single
Listing Status Pending
Purchase Type For Sale
Square Footage 1,924 sqft
Price per Sqft $189
Subdivision Blackhawk Park
MLS Listing ID 12146676
Style Ranch
Bedrooms 4
Full Baths 2
Year Built 1964
Annual Tax Amount $4,375
Tax Year 2022
Lot Dimensions 53.83 X 120 X 86 X 130.1
Property Description
Location
State IL
County Kane
Rooms
Basement None
Interior
Interior Features First Floor Bedroom, First Floor Laundry, First Floor Full Bath, Open Floorplan
Heating Natural Gas, Baseboard
Cooling Central Air
Fireplace N
Appliance Range, Microwave, Dishwasher, Refrigerator, Freezer, Washer
Laundry Gas Dryer Hookup, Sink
Exterior
Parking Features Attached
Garage Spaces 1.0
View Y/N true
Roof Type Asphalt
Building
Story 1 Story
Foundation Concrete Perimeter
Sewer Public Sewer
Water Public
New Construction false
Schools
School District 129, 129, 129
Others
HOA Fee Include None
Ownership Fee Simple
Special Listing Condition None
"My job is to find and attract mastery-based agents to the office, protect the culture, and make sure everyone is happy! "
2600 S. Michigan Ave., STE 102, Chicago, IL, 60616, United States






