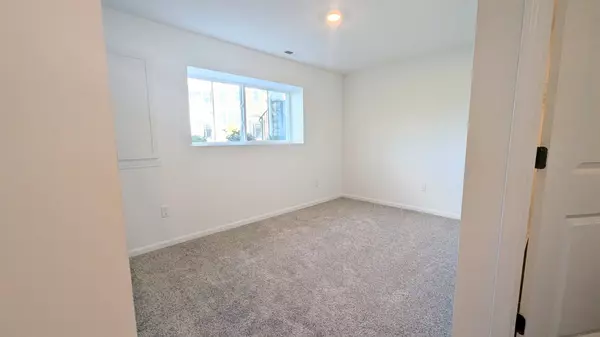
3 Beds
2.5 Baths
1,764 SqFt
3 Beds
2.5 Baths
1,764 SqFt
Key Details
Property Type Single Family Home
Sub Type Residential Lease
Listing Status Active Under Contract
Purchase Type For Rent
Square Footage 1,764 sqft
Subdivision Park Pointe
MLS Listing ID 12140781
Bedrooms 3
Full Baths 2
Half Baths 1
Year Built 2024
Available Date 2024-08-16
Lot Dimensions 30 X 60
Property Description
Location
State IL
County Kane
Rooms
Basement None
Interior
Interior Features Wood Laminate Floors, Open Floorplan, Some Carpeting
Heating Natural Gas, Forced Air
Cooling Central Air
Furnishings No
Fireplace N
Appliance Range, Microwave, Dishwasher, Stainless Steel Appliance(s)
Laundry In Unit
Exterior
Exterior Feature Balcony
Garage Attached
Garage Spaces 2.0
Community Features Park
Waterfront false
View Y/N true
Roof Type Asphalt
Building
Lot Description Common Grounds, Landscaped
Foundation Concrete Perimeter
Sewer Public Sewer
Water Public
Schools
Elementary Schools Clinton Elementary School
Middle Schools Kenyon Woods Middle School
High Schools South Elgin High School
School District 46, 46, 46
Others
Pets Allowed Cats OK, Dogs OK
Special Listing Condition Home Warranty

"My job is to find and attract mastery-based agents to the office, protect the culture, and make sure everyone is happy! "
2600 S. Michigan Ave., STE 102, Chicago, IL, 60616, United States






