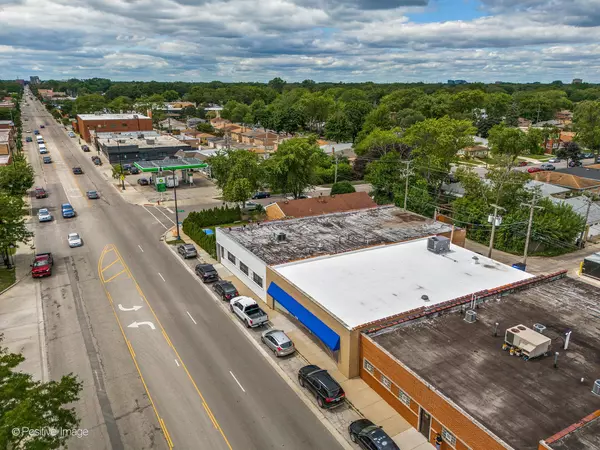REQUEST A TOUR
In-PersonVirtual Tour

$ 619,000
Est. payment | /mo
4,000 SqFt
$ 619,000
Est. payment | /mo
4,000 SqFt
Key Details
Property Type Commercial
Sub Type Office/Tech
Listing Status Active Under Contract
Purchase Type For Sale
Square Footage 4,000 sqft
Price per Sqft $154
MLS Listing ID 12139263
Year Built 1960
Annual Tax Amount $20,006
Tax Year 2022
Lot Dimensions 50X110
Property Description
Great masonry commercial building, outstanding frontage & visibility on Oakton, 50.05 sq ft of frontage on Oakton. (12,600 VPD ) Vehicles pass this location a Day, building is 4000 sq ft, 5375 sq ft of land, M2 Zoning, 12 ft ceilings, Power is 200 amp, 1 Rear overhead door (DID), floor drains, Parking for 5 cars in rear, building has a great office buildout in place, great reception area/desk, 8 private office units, conference room, copy room, kitchen, great storage warehouse room, best for owner/user, great for Man Cave Muscle car/ Motorcycle storage, medical, dental, physical therapy, medspa, call center, architect, legal, insurance, accounting, or other professional use, Pins, 10233300330000, 1023330034-0000 The Building has been upgraded with these features New Roof Installed in April 2024: Tear-off of flat roof and installation of a new TPO system with 5.2 ISO insulation. Comes with a 20-year warranty." $20k "New Fire Alarm System Installed in October 2020: State-of-the-art system ensuring enhanced safety and compliance with all current regulations." $25k "New 10-Ton Carrier HVAC RTU Installed in April 2021: Efficient and reliable rooftop unit providing optimal climate control and energy savings for spaces up to 4,000 sq ft." $4k "New Insulated Garage Door with Motor Installed in July 2024: Features include vinyl-back insulated panels, heavy-duty steel construction, and a motorized LiftMaster opener with Wi-Fi capability. Enhanced energy efficiency and security with weatherstripping for an airtight seal." $3k "New Aluminum Awning Installed: Durable and low-maintenance, providing excellent protection from the elements while enhancing the building's exterior appearance." Please do not Bother tenant, Call listing agent for showings.
Location
State IL
County Cook
Zoning MANUF
Interior
Cooling Central Air
Flooring Carpet, Concrete
Fireplace N
Exterior
Utilities Available Electric to Site, Gas to Site, Sanitary Sewer, Water to Site
View Y/N true
Roof Type Fiberglass,Membrane
Building
Foundation Concrete Perimeter
Structure Type Brick
© 2024 Listings courtesy of MRED as distributed by MLS GRID. All Rights Reserved.
Listed by Michael Levin • @properties Commercial

"My job is to find and attract mastery-based agents to the office, protect the culture, and make sure everyone is happy! "
2600 S. Michigan Ave., STE 102, Chicago, IL, 60616, United States






