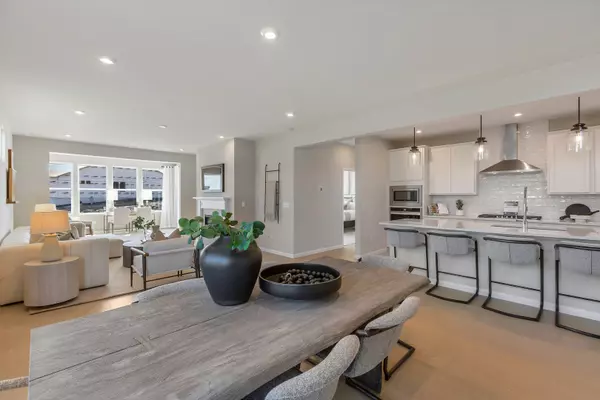2 Beds
2 Baths
2,049 SqFt
2 Beds
2 Baths
2,049 SqFt
Key Details
Property Type Condo
Sub Type 1/2 Duplex
Listing Status Pending
Purchase Type For Sale
Square Footage 2,049 sqft
Price per Sqft $321
MLS Listing ID 12132074
Bedrooms 2
Full Baths 2
HOA Fees $284/mo
Year Built 2024
Tax Year 2022
Lot Dimensions 8438
Property Description
Location
State IL
County Cook
Rooms
Basement Full
Interior
Interior Features Walk-In Closet(s), Ceiling - 9 Foot
Heating Natural Gas
Cooling Central Air
Fireplaces Number 1
Fireplace Y
Appliance Range, Microwave, Dishwasher, Disposal, Stainless Steel Appliance(s)
Exterior
Parking Features Attached
Garage Spaces 2.0
View Y/N true
Building
Sewer Public Sewer
Water Public
New Construction true
Schools
Elementary Schools Oakwood Elementary School
Middle Schools Old Quarry Middle School
High Schools Lemont Twp High School
School District 113A, 113A, 210
Others
Pets Allowed Cats OK, Dogs OK
HOA Fee Include Exterior Maintenance,Lawn Care,Snow Removal
Ownership Fee Simple w/ HO Assn.
Special Listing Condition Home Warranty
"My job is to find and attract mastery-based agents to the office, protect the culture, and make sure everyone is happy! "
2600 S. Michigan Ave., STE 102, Chicago, IL, 60616, United States






