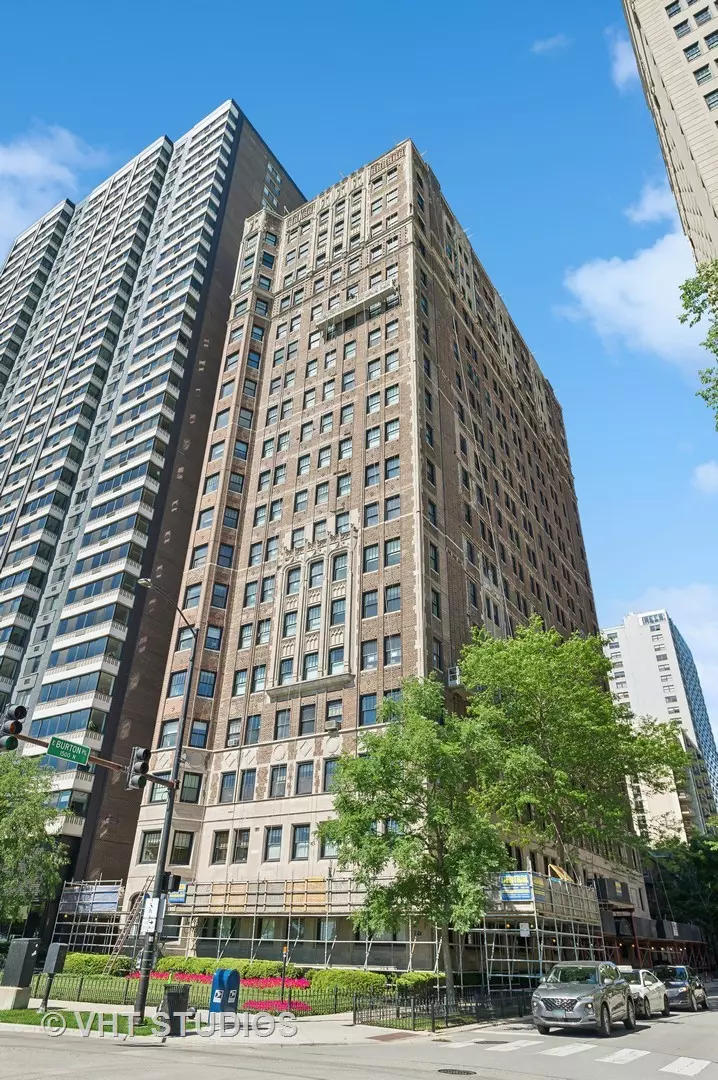
3 Beds
2.5 Baths
2,600 SqFt
3 Beds
2.5 Baths
2,600 SqFt
Key Details
Property Type Condo
Sub Type High Rise (7+ Stories),Vintage
Listing Status Active
Purchase Type For Sale
Square Footage 2,600 sqft
Price per Sqft $221
MLS Listing ID 12097161
Bedrooms 3
Full Baths 2
Half Baths 1
HOA Fees $4,226/mo
Year Built 1928
Tax Year 2022
Lot Dimensions COMMON
Property Description
Location
State IL
County Cook
Rooms
Basement None
Interior
Interior Features Hardwood Floors, Laundry Hook-Up in Unit
Heating Radiator(s)
Cooling Central Air, Space Pac, Zoned
Fireplaces Number 1
Fireplaces Type Decorative
Fireplace Y
Appliance Double Oven, Microwave, Dishwasher, Refrigerator, Washer, Dryer
Laundry In Unit
Exterior
Garage Detached
Garage Spaces 1.0
Community Features Bike Room/Bike Trails, Door Person, Elevator(s), Exercise Room, Storage, On Site Manager/Engineer, Receiving Room, Service Elevator(s)
Waterfront true
View Y/N true
Building
Lot Description Common Grounds, Lake Front
Sewer Public Sewer
Water Lake Michigan
New Construction false
Schools
Elementary Schools Ogden Elementary
Middle Schools Ogden Elementary
High Schools Lincoln Park High School
School District 299, 299, 299
Others
Pets Allowed Cats OK, Dogs OK
HOA Fee Include Heat,Water,Taxes,Insurance,Doorman,TV/Cable,Exercise Facilities,Exterior Maintenance,Lawn Care,Scavenger,Snow Removal
Ownership Co-op
Special Listing Condition List Broker Must Accompany

"My job is to find and attract mastery-based agents to the office, protect the culture, and make sure everyone is happy! "
2600 S. Michigan Ave., STE 102, Chicago, IL, 60616, United States






